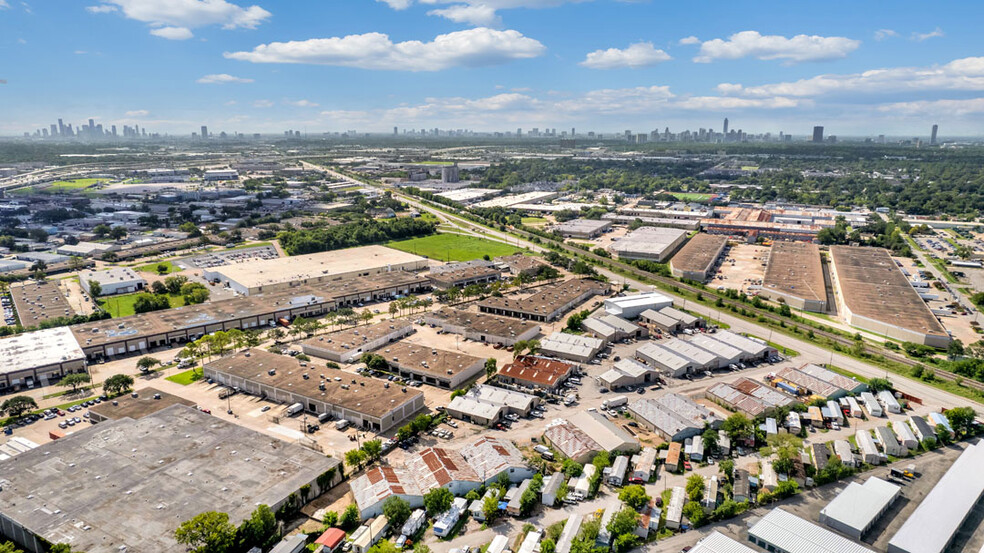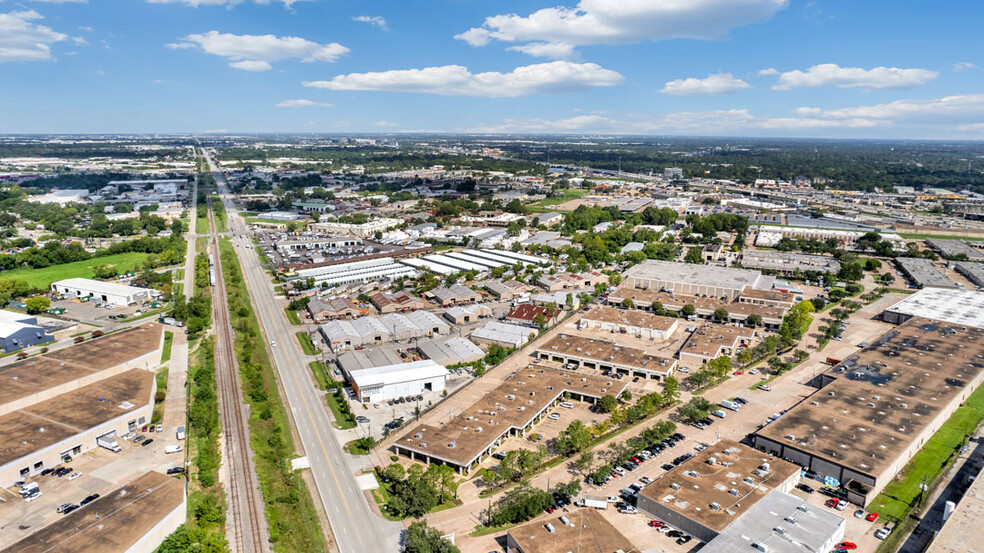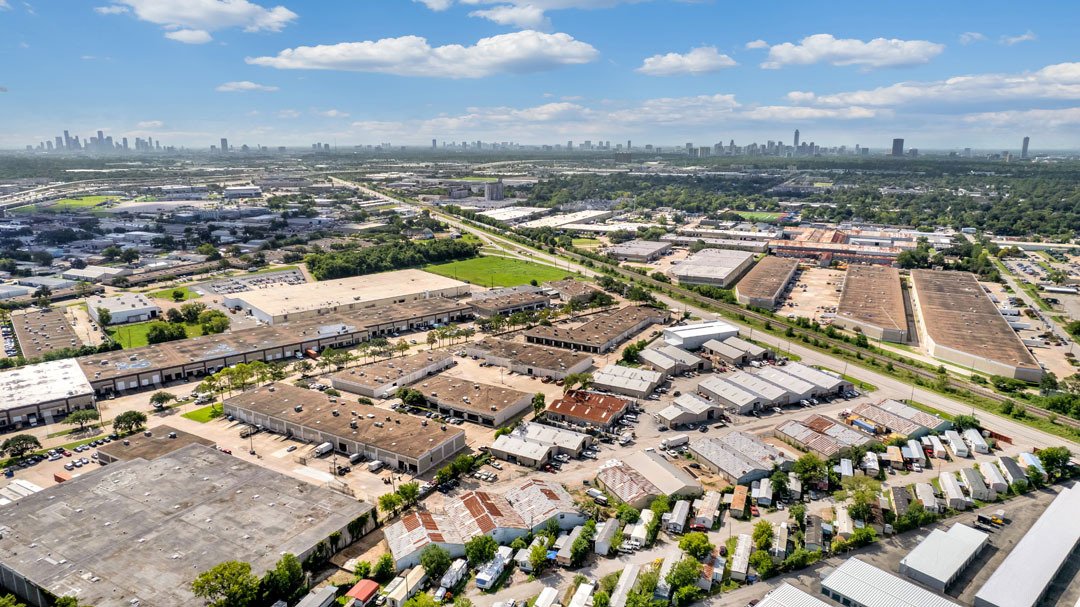thank you

Your email has been sent.

Fairway Park Business Center Houston, TX 77092 667 - 14,333 SF of Space Available




PARK HIGHLIGHTS
- Property offers rear load configuration: grade-level and semi-dock
- Northwest Houston submarket
- Tenant-Controlled HVAC
- Excellent access to Hempstead Highway, Highway 290 and Interstate 610 with close proximity to Galleria and Central Business District.
- 14' Average Clear Height
- Exterior Tenant Signage Opportunity
PARK FACTS
FEATURES AND AMENITIES
- 24 Hour Access
- Tenant Controlled HVAC
ALL AVAILABLE SPACES(6)
Display Rental Rate as
- SPACE
- SIZE
- TERM
- RENTAL RATE
- SPACE USE
- CONDITION
- AVAILABLE
667 SF Total Available
- Glass Storefront
1,191 SF Total Available
- Glass Storefront
1,586 SF Total Available (100% Office) Common Area Restrooms Landlord open to reconfiguring office
- Fully Built-Out as Standard Office
- Fits 4 - 13 People
- Mostly Open Floor Plan Layout
- Space is in Excellent Condition
1,586 SF Total Available (100% Office) Common Area Restrooms
- Fully Built-Out as Standard Office
- Fits 4 - 13 People
- Mostly Open Floor Plan Layout
- Space is in Excellent Condition
| Space | Size | Term | Rental Rate | Space Use | Condition | Available |
| 1st Floor - 126 | 667 SF | Negotiable | Upon Request Upon Request Upon Request Upon Request Upon Request Upon Request | Flex | Partial Build-Out | Now |
| 1st Floor - 128 | 1,191 SF | Negotiable | Upon Request Upon Request Upon Request Upon Request Upon Request Upon Request | Flex | Partial Build-Out | Now |
| 1st Floor, Ste 132 | 1,586 SF | Negotiable | Upon Request Upon Request Upon Request Upon Request Upon Request Upon Request | Office | Full Build-Out | Now |
| 1st Floor, Ste 134 | 1,586 SF | Negotiable | Upon Request Upon Request Upon Request Upon Request Upon Request Upon Request | Office | Full Build-Out | Now |
10606 Hempstead Rd - 1st Floor - 126
10606 Hempstead Rd - 1st Floor - 128
10606 Hempstead Rd - 1st Floor - Ste 132
10606 Hempstead Rd - 1st Floor - Ste 134
- SPACE
- SIZE
- TERM
- RENTAL RATE
- SPACE USE
- CONDITION
- AVAILABLE
» Climate Controlled Warehouse
- Includes 3,283 SF of dedicated office space
- Central Air Conditioning
- 1 Drive Bay
| Space | Size | Term | Rental Rate | Space Use | Condition | Available |
| 1st Floor - 320 | 6,360 SF | Negotiable | Upon Request Upon Request Upon Request Upon Request Upon Request Upon Request | Flex | Partial Build-Out | Now |
2519 Fairway Park Dr - 1st Floor - 320
- SPACE
- SIZE
- TERM
- RENTAL RATE
- SPACE USE
- CONDITION
- AVAILABLE
2,943 SF Total Available 736 SF Office / 2,027 SF Warehouse (1) Semi-Dock Door Glass Storefront (2) Restrooms
- Lease rate does not include utilities, property expenses or building services
| Space | Size | Term | Rental Rate | Space Use | Condition | Available |
| 1st Floor - 400 | 2,943 SF | Negotiable | Upon Request Upon Request Upon Request Upon Request Upon Request Upon Request | Industrial | - | Now |
2521 Fairway Park Dr - 1st Floor - 400
10606 Hempstead Rd - 1st Floor - 126
| Size | 667 SF |
| Term | Negotiable |
| Rental Rate | Upon Request |
| Space Use | Flex |
| Condition | Partial Build-Out |
| Available | Now |
667 SF Total Available
- Glass Storefront
10606 Hempstead Rd - 1st Floor - 128
| Size | 1,191 SF |
| Term | Negotiable |
| Rental Rate | Upon Request |
| Space Use | Flex |
| Condition | Partial Build-Out |
| Available | Now |
1,191 SF Total Available
- Glass Storefront
10606 Hempstead Rd - 1st Floor - Ste 132
| Size | 1,586 SF |
| Term | Negotiable |
| Rental Rate | Upon Request |
| Space Use | Office |
| Condition | Full Build-Out |
| Available | Now |
1,586 SF Total Available (100% Office) Common Area Restrooms Landlord open to reconfiguring office
- Fully Built-Out as Standard Office
- Mostly Open Floor Plan Layout
- Fits 4 - 13 People
- Space is in Excellent Condition
10606 Hempstead Rd - 1st Floor - Ste 134
| Size | 1,586 SF |
| Term | Negotiable |
| Rental Rate | Upon Request |
| Space Use | Office |
| Condition | Full Build-Out |
| Available | Now |
1,586 SF Total Available (100% Office) Common Area Restrooms
- Fully Built-Out as Standard Office
- Mostly Open Floor Plan Layout
- Fits 4 - 13 People
- Space is in Excellent Condition
2519 Fairway Park Dr - 1st Floor - 320
| Size | 6,360 SF |
| Term | Negotiable |
| Rental Rate | Upon Request |
| Space Use | Flex |
| Condition | Partial Build-Out |
| Available | Now |
» Climate Controlled Warehouse
- Includes 3,283 SF of dedicated office space
- 1 Drive Bay
- Central Air Conditioning
2521 Fairway Park Dr - 1st Floor - 400
| Size | 2,943 SF |
| Term | Negotiable |
| Rental Rate | Upon Request |
| Space Use | Industrial |
| Condition | - |
| Available | Now |
2,943 SF Total Available 736 SF Office / 2,027 SF Warehouse (1) Semi-Dock Door Glass Storefront (2) Restrooms
- Lease rate does not include utilities, property expenses or building services
SELECT TENANTS AT THIS PROPERTY
- FLOOR
- TENANT NAME
- INDUSTRY
- 1st
- Ambiente
- Retailer
- 1st
- Bolton Tools LLC
- Manufacturing
- 1st
- Deem LLC
- Construction
- 1st
- Supreme Bar Supplies
- Retailer
- 1st
- Tastee Kreme Ice Cream
- Manufacturing
- 1st
- TexStar Energy Products LLC
- Construction
PARK OVERVIEW
Located in the Northwest Houston submarket near I-610, US-290, and Hempstead, Fairway Park business Center is comprised of five Class B light industrial buildings with 14' average clear height, tenant-controlled HVAC, grade-level and semi-dock loading, and exterior tenant signage. The campus offers suites from 667 SF - 10,500 SF. Close proximity to the Galleria area and Central Business District.
Presented by

Fairway Park Business Center | Houston, TX 77092
Hmm, there seems to have been an error sending your message. Please try again.
Thanks! Your message was sent.


