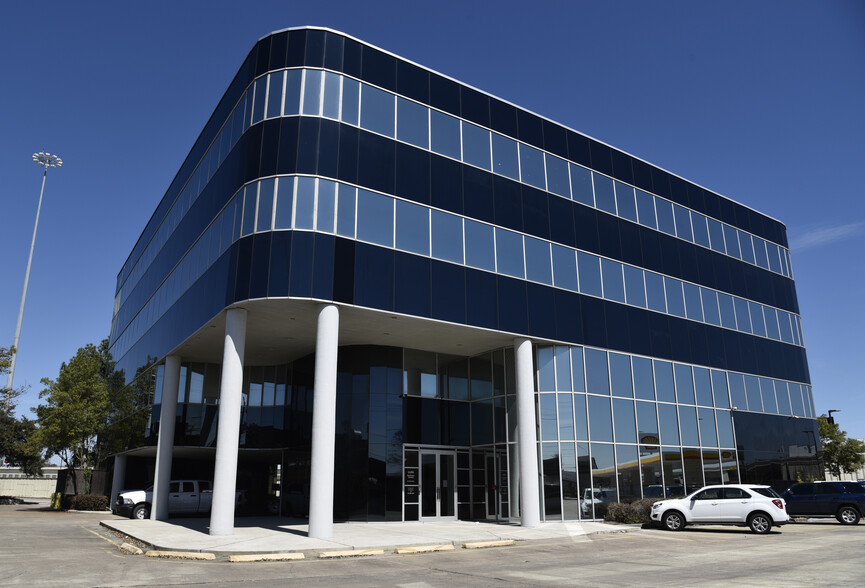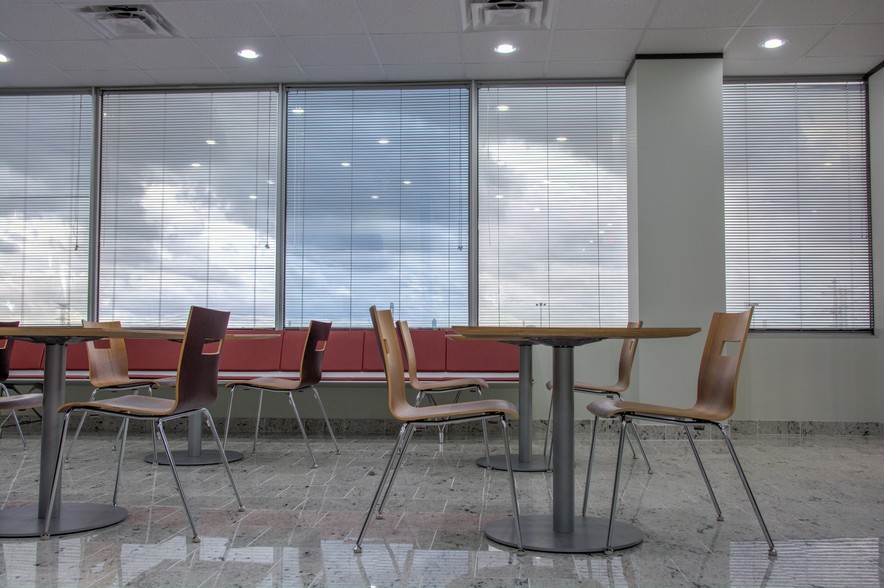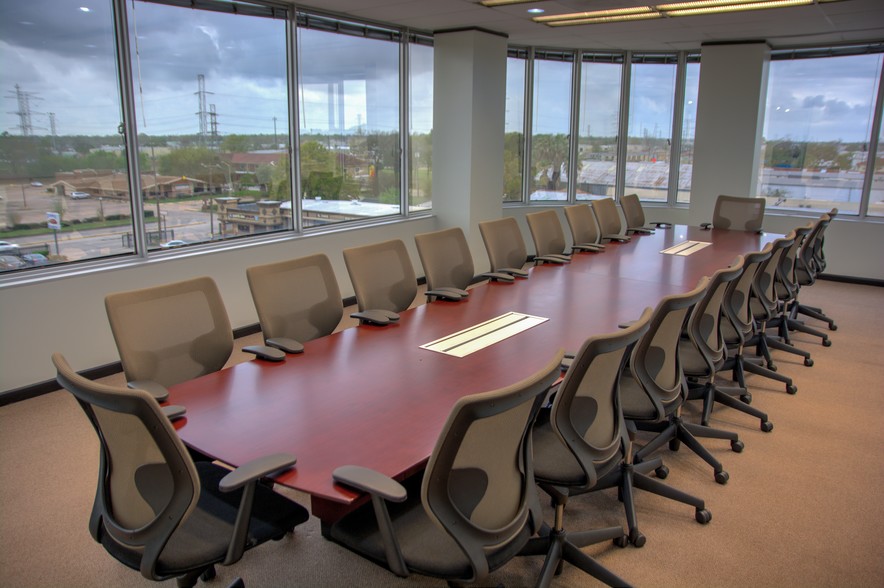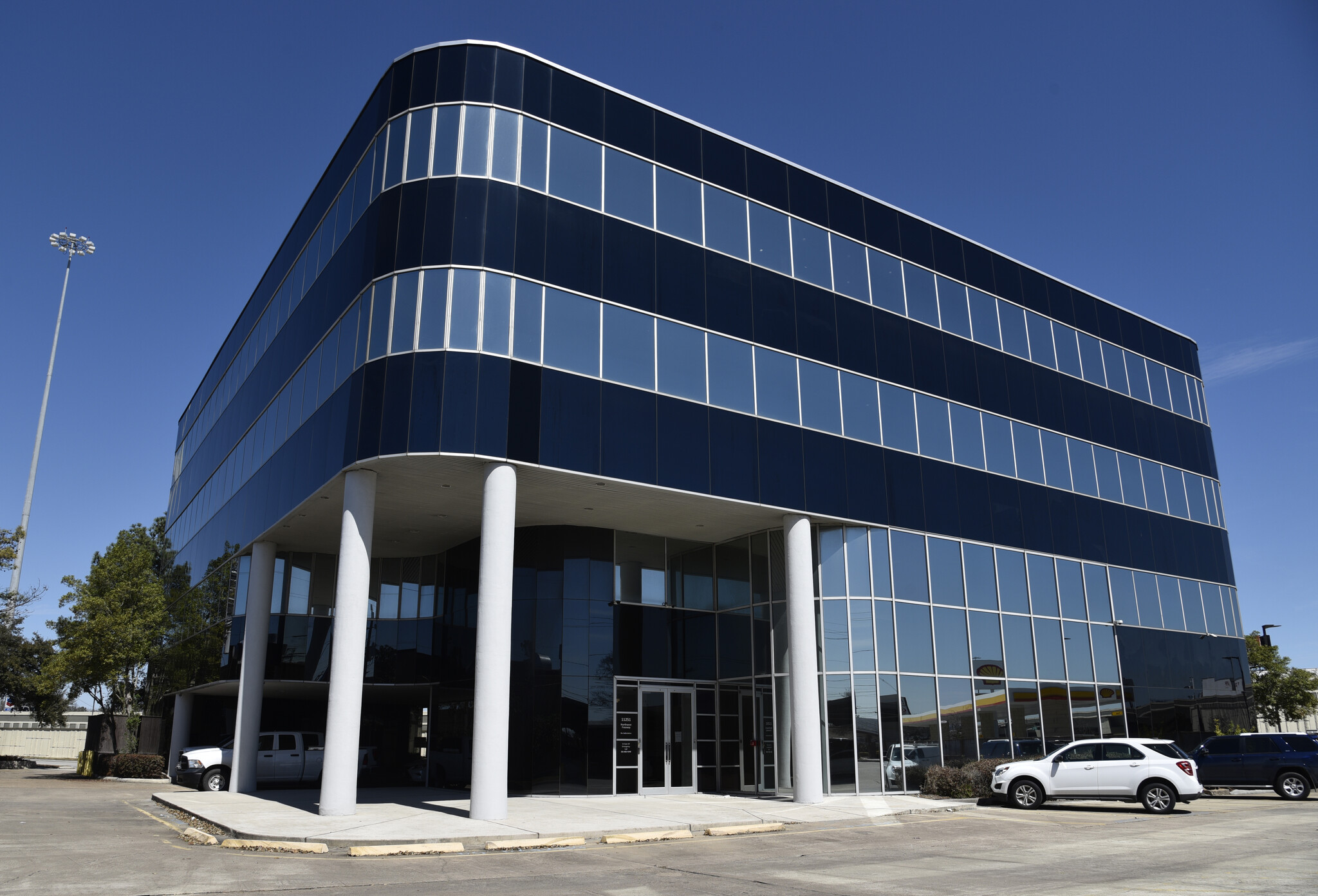thank you

Your email has been sent.

Digital Automation Building 11251 Northwest Fwy 1,376 SF of Office Space Available in Houston, TX 77092




All Available Space(1)
Display Rental Rate as
- Space
- Size
- Term
- Rental Rate
- Space Use
- Condition
- Available
- Rate includes utilities, building services and property expenses
- Fits 4 - 12 People
| Space | Size | Term | Rental Rate | Space Use | Condition | Available |
| 3rd Floor, Ste 340 | 1,376 SF | Negotiable | $16.00 /SF/YR $1.33 /SF/MO $172.22 /m²/YR $14.35 /m²/MO $1,835 /MO $22,016 /YR | Office | - | Now |
3rd Floor, Ste 340
| Size |
| 1,376 SF |
| Term |
| Negotiable |
| Rental Rate |
| $16.00 /SF/YR $1.33 /SF/MO $172.22 /m²/YR $14.35 /m²/MO $1,835 /MO $22,016 /YR |
| Space Use |
| Office |
| Condition |
| - |
| Available |
| Now |
1 of 1
Videos
Matterport 3D Exterior
Matterport 3D Tour
Photos
Street View
Street
Map
3rd Floor, Ste 340
| Size | 1,376 SF |
| Term | Negotiable |
| Rental Rate | $16.00 /SF/YR |
| Space Use | Office |
| Condition | - |
| Available | Now |
- Rate includes utilities, building services and property expenses
- Fits 4 - 12 People
Property Overview
Total SF: 28,584 SF Year Built: 1980; Renovated 2016 • Fully Automated State of the Art Building • Building Provided Conference Center • Building Provided Break Area • Hi-Speed Fiber • Covered Parking Available with 4/1,000 Parking Ratio • Additional Parking Available • Open Floor Plans Available • Full Building Emergency Generator
- Controlled Access
- Fenced Lot
- Property Manager on Site
- Security System
Property Facts
Building Type
Office
Year Built/Renovated
1980/2016
Building Height
4 Stories
Building Size
28,584 SF
Building Class
B
Typical Floor Size
7,908 SF
Parking
Covered Parking
Reserved Parking
1 1
1 of 9
Videos
Matterport 3D Exterior
Matterport 3D Tour
Photos
Street View
Street
Map
1 of 1
Presented by

Digital Automation Building | 11251 Northwest Fwy
Hmm, there seems to have been an error sending your message. Please try again.
Thanks! Your message was sent.




