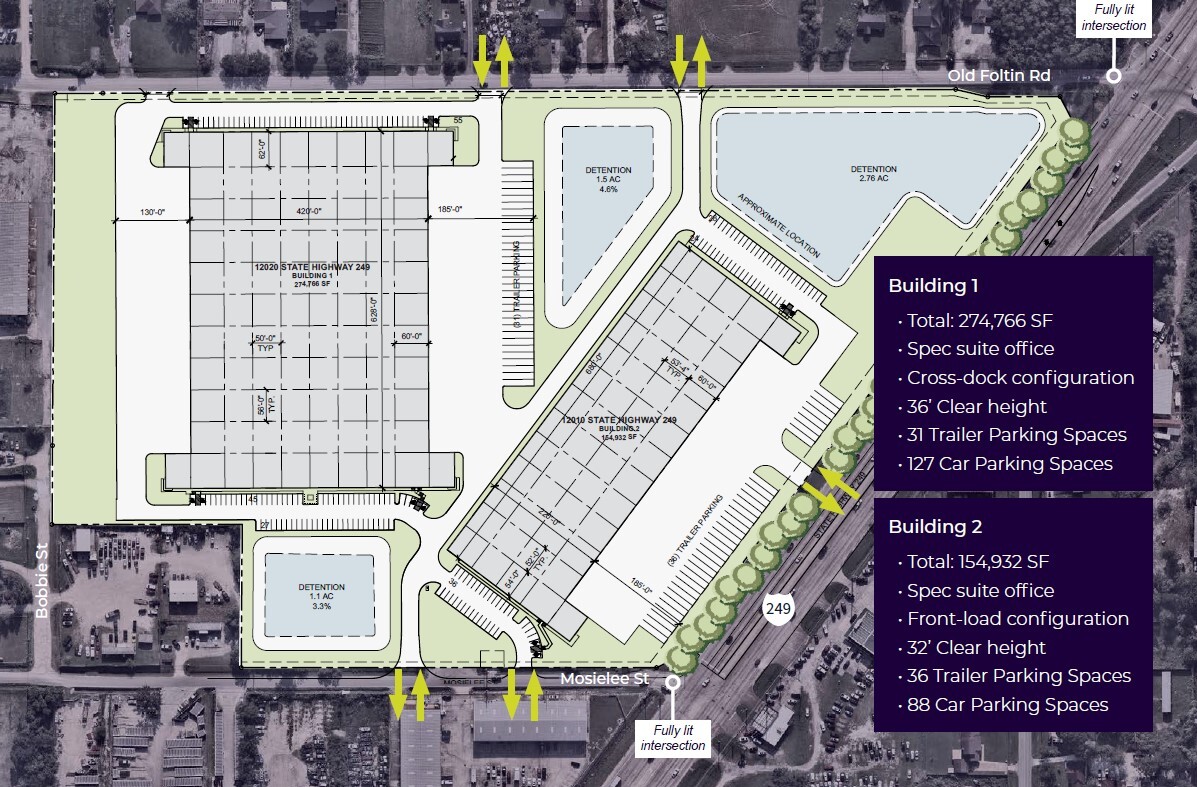|

|
Mosielee Commerce Park Houston, TX 77086 154,932 - 429,698 SF of Industrial Space Available

PARK FACTS
| Total Space Available | 429,698 SF | Features | Air Conditioning |
| Park Type | Industrial Park |
| Total Space Available | 429,698 SF |
| Park Type | Industrial Park |
| Features | Air Conditioning |
FEATURES AND AMENITIES
- Air Conditioning
ALL AVAILABLE SPACES(2)
Display Rental Rate as
- SPACE
- SIZE
- TERM
- RENTAL RATE
- SPACE USE
- CONDITION
- AVAILABLE
Building 1 • Total: 274,766 SF • Spec suite office • Cross-dock configuration • 36’ Clear height • 31 Trailer Parking Spaces • 127 Car Parking Spaces • (56) 9'x10' Dock Doors • (4) 12'x14' Ramps • 7" concrete, 4,000 PSI
- Listed rate may not include certain utilities, building services and property expenses
- 4 Drive Ins
- Includes 2,000 SF of dedicated office space
- 56 Loading Docks
| Space | Size | Term | Rental Rate | Space Use | Condition | Available |
| 1st Floor | 274,766 SF | Negotiable | Upon Request Upon Request Upon Request Upon Request Upon Request Upon Request | Industrial | Spec Suite | October 01, 2025 |
12020 State Highway 249 - 1st Floor
- SPACE
- SIZE
- TERM
- RENTAL RATE
- SPACE USE
- CONDITION
- AVAILABLE
Building 2 • Total: 154,932 SF • 1,500 SF office • Front-load configuration • 32’ Clear height • 36 Trailer Parking Spaces • 88 Car Parking Spaces •(36)9'x10' dock doors •(4) 12'x14' ramps •6" concreate, 4,000 PSI
- Includes 1,500 SF of dedicated office space
- 36 Loading Docks
- 2 Drive Ins
| Space | Size | Term | Rental Rate | Space Use | Condition | Available |
| 1st Floor | 154,932 SF | Negotiable | Upon Request Upon Request Upon Request Upon Request Upon Request Upon Request | Industrial | Spec Suite | September 01, 2025 |
12010 State Highway 249 - 1st Floor
12020 State Highway 249 - 1st Floor
| Size | 274,766 SF |
| Term | Negotiable |
| Rental Rate | Upon Request |
| Space Use | Industrial |
| Condition | Spec Suite |
| Available | October 01, 2025 |
Building 1 • Total: 274,766 SF • Spec suite office • Cross-dock configuration • 36’ Clear height • 31 Trailer Parking Spaces • 127 Car Parking Spaces • (56) 9'x10' Dock Doors • (4) 12'x14' Ramps • 7" concrete, 4,000 PSI
- Listed rate may not include certain utilities, building services and property expenses
- Includes 2,000 SF of dedicated office space
- 4 Drive Ins
- 56 Loading Docks
12010 State Highway 249 - 1st Floor
| Size | 154,932 SF |
| Term | Negotiable |
| Rental Rate | Upon Request |
| Space Use | Industrial |
| Condition | Spec Suite |
| Available | September 01, 2025 |
Building 2 • Total: 154,932 SF • 1,500 SF office • Front-load configuration • 32’ Clear height • 36 Trailer Parking Spaces • 88 Car Parking Spaces •(36)9'x10' dock doors •(4) 12'x14' ramps •6" concreate, 4,000 PSI
- Includes 1,500 SF of dedicated office space
- 2 Drive Ins
- 36 Loading Docks
SITE PLAN

PARK OVERVIEW
Mosielee Commerce Park is strategically positioned along Texas State Highway 249 in the thriving northwest Houston submarket offering superior connectivity to all major thoroughfares. This state-of-the-art industrial development features two Class A, new construction warehouses with spec suite office, offering both front-load and cross-dock configurations, totaling 429,698 SF. Available for Occupancy in September 2025!
MAP
ADDITIONAL PHOTOS
 Mosielee Commerce Park SView
Mosielee Commerce Park SView
 Mosielee Commerce Park_S Facing Zoom
Mosielee Commerce Park_S Facing Zoom
 Construction Photo
Construction Photo
 Construction Photo
Construction Photo





