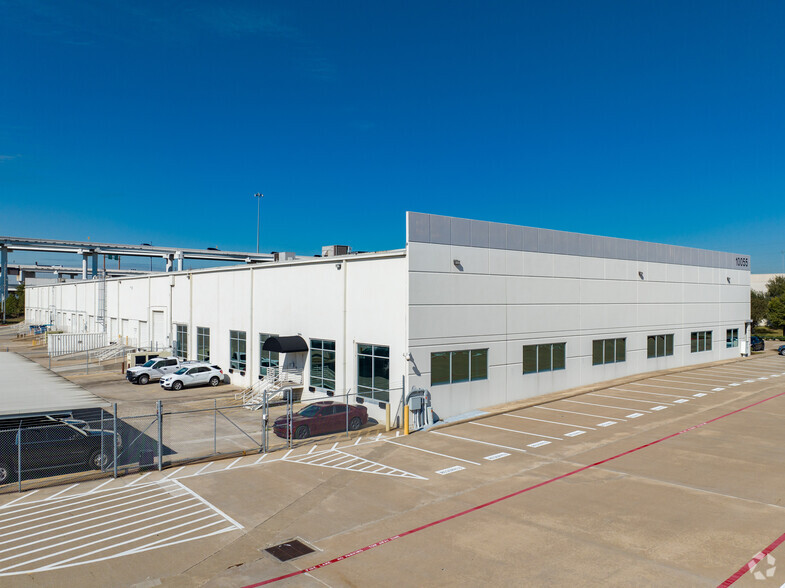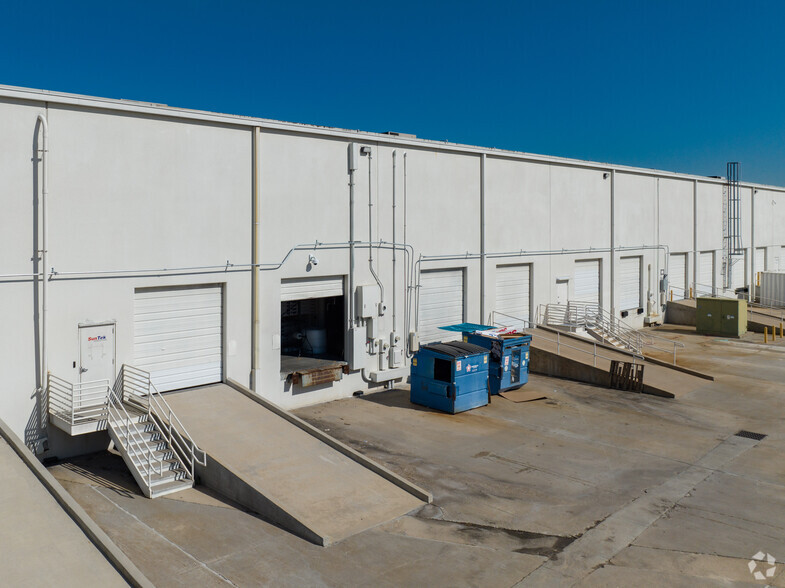thank you

Your email has been sent.

Park 8 | 290 Houston, TX 77040 1,840 - 16,840 SF of Flex Space Available




Park Facts
| Total Space Available | 16,840 SF | Park Type | Industrial Park |
| Total Space Available | 16,840 SF |
| Park Type | Industrial Park |
All Available Spaces(4)
Display Rental Rate as
- Space
- Size
- Term
- Rental Rate
- Space Use
- Condition
- Available
- Includes 1,012 SF of dedicated office space
- 1 Drive Bay
| Space | Size | Term | Rental Rate | Space Use | Condition | Available |
| 1st Floor - 100 | 4,200 SF | Negotiable | Upon Request Upon Request Upon Request Upon Request Upon Request Upon Request | Flex | - | Now |
| 1st Floor - 140 | 1,840 SF | Negotiable | Upon Request Upon Request Upon Request Upon Request Upon Request Upon Request | Flex | - | Now |
6961 Brookhollow West Dr - 1st Floor - 100
6961 Brookhollow West Dr - 1st Floor - 140
- Space
- Size
- Term
- Rental Rate
- Space Use
- Condition
- Available
- Lease rate does not include utilities, property expenses or building services
- 1 Drive Bay
- Includes 5,665 SF of dedicated office space
| Space | Size | Term | Rental Rate | Space Use | Condition | Available |
| 1st Floor - 100 | 8,400 SF | Negotiable | Upon Request Upon Request Upon Request Upon Request Upon Request Upon Request | Flex | - | May 01, 2026 |
15110 Northwest Fwy - 1st Floor - 100
- Space
- Size
- Term
- Rental Rate
- Space Use
- Condition
- Available
• 1,632 SF Office, 768 SF Warehouse • 20’ Clear Height • 1 Drive-In Door • 2 / 1,000 SF Parking Ratio • Less than 2 Miles from Sam Houston Tollway (Beltway 8) • Less than 2 Miles from US 290W • 13 Miles from The Galleria • 18 Miles from Houston CBD • Located in the Harris County ETJ
- Includes 1,632 SF of dedicated office space
| Space | Size | Term | Rental Rate | Space Use | Condition | Available |
| 1st Floor - 150 | 2,400 SF | Negotiable | Upon Request Upon Request Upon Request Upon Request Upon Request Upon Request | Flex | Full Build-Out | Now |
10041 Regal Row - 1st Floor - 150
6961 Brookhollow West Dr - 1st Floor - 100
| Size | 4,200 SF |
| Term | Negotiable |
| Rental Rate | Upon Request |
| Space Use | Flex |
| Condition | - |
| Available | Now |
6961 Brookhollow West Dr - 1st Floor - 140
| Size | 1,840 SF |
| Term | Negotiable |
| Rental Rate | Upon Request |
| Space Use | Flex |
| Condition | - |
| Available | Now |
- Includes 1,012 SF of dedicated office space
- 1 Drive Bay
15110 Northwest Fwy - 1st Floor - 100
| Size | 8,400 SF |
| Term | Negotiable |
| Rental Rate | Upon Request |
| Space Use | Flex |
| Condition | - |
| Available | May 01, 2026 |
- Lease rate does not include utilities, property expenses or building services
- Includes 5,665 SF of dedicated office space
- 1 Drive Bay
10041 Regal Row - 1st Floor - 150
| Size | 2,400 SF |
| Term | Negotiable |
| Rental Rate | Upon Request |
| Space Use | Flex |
| Condition | Full Build-Out |
| Available | Now |
• 1,632 SF Office, 768 SF Warehouse • 20’ Clear Height • 1 Drive-In Door • 2 / 1,000 SF Parking Ratio • Less than 2 Miles from Sam Houston Tollway (Beltway 8) • Less than 2 Miles from US 290W • 13 Miles from The Galleria • 18 Miles from Houston CBD • Located in the Harris County ETJ
- Includes 1,632 SF of dedicated office space
Select Tenants at This Property
- Floor
- Tenant Name
- 1st
- A1
- 1st
- TTS Builder Services
Presented by

Park 8 | 290 | Houston, TX 77040
Hmm, there seems to have been an error sending your message. Please try again.
Thanks! Your message was sent.




