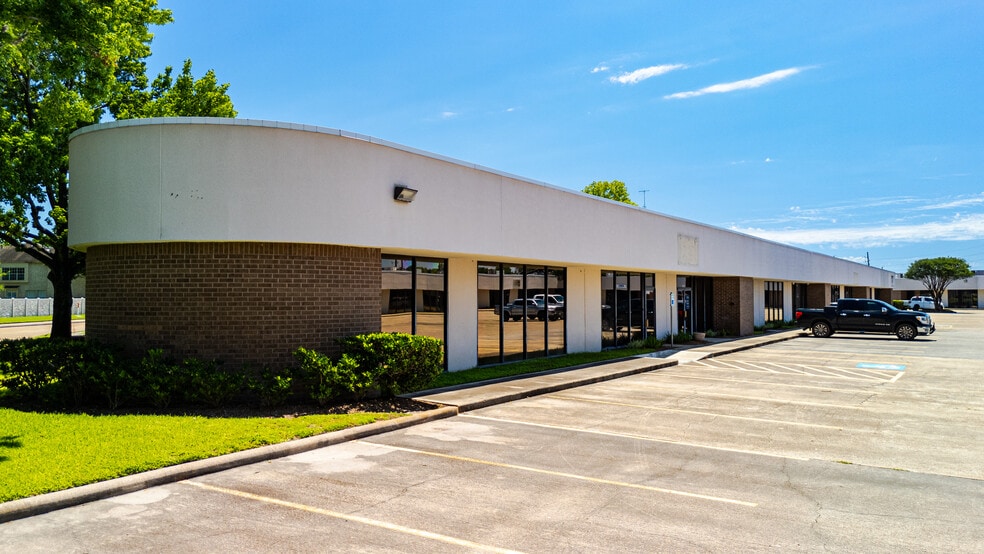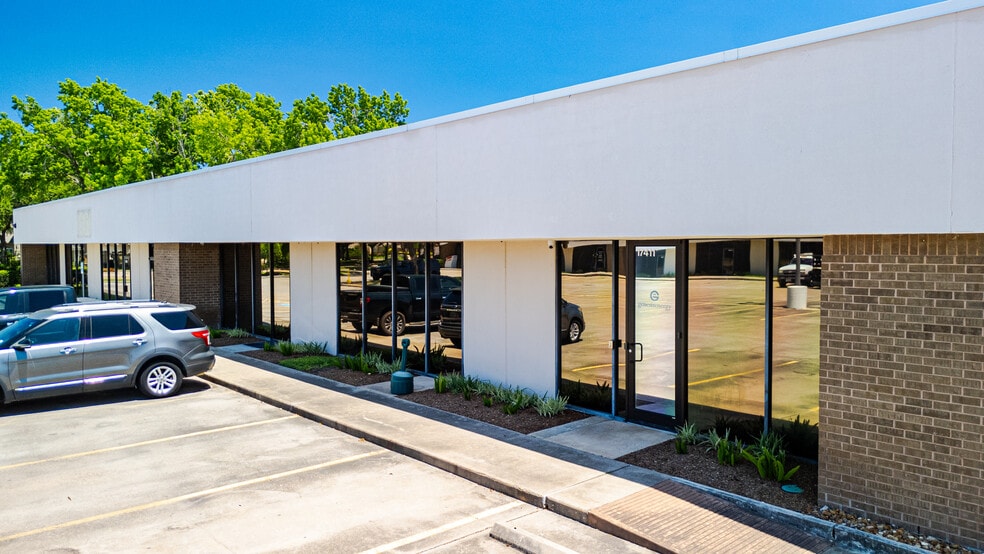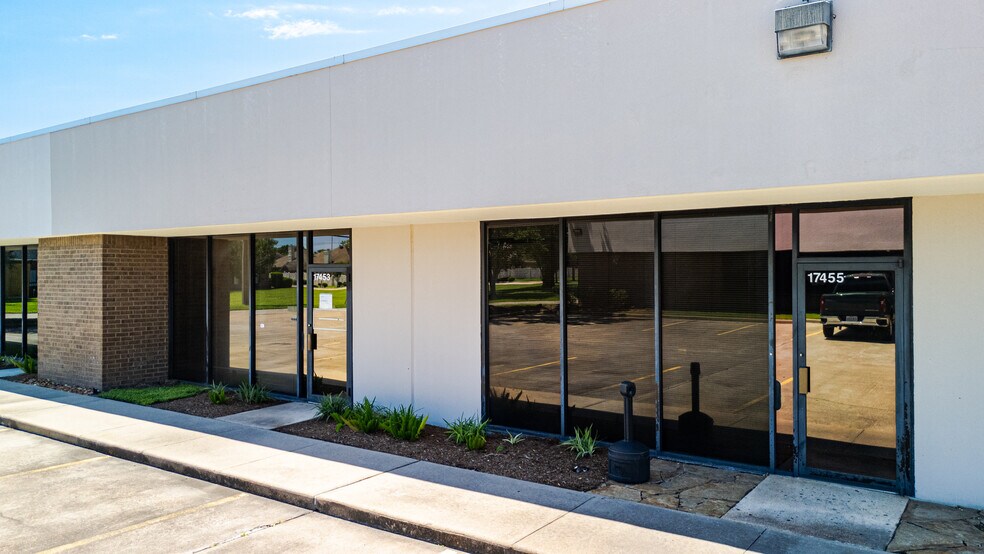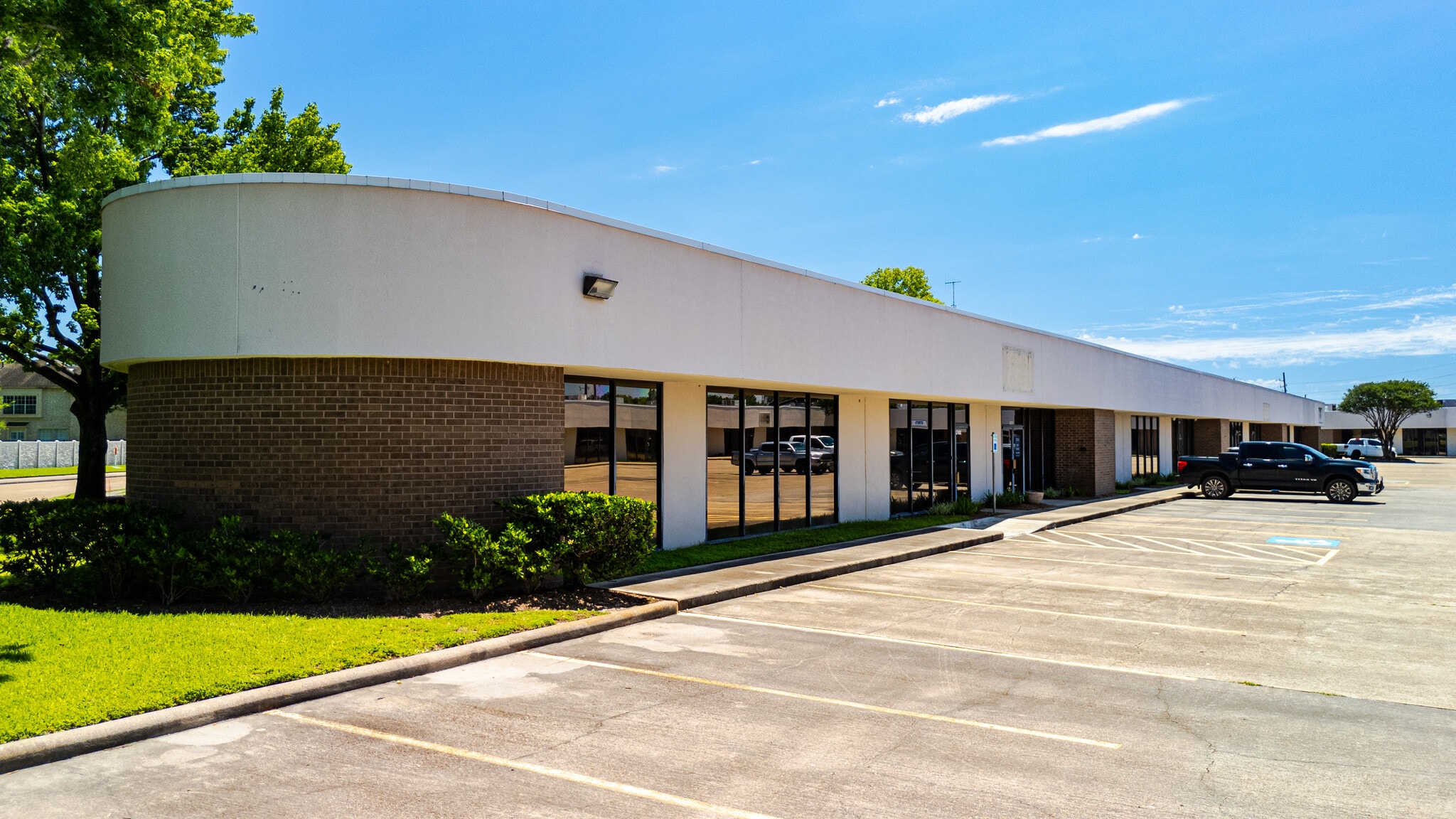thank you

Your email has been sent.

Village Green Service Center Houston, TX 77040 1,800 - 20,277 SF of Space Available




Park Highlights
- Close proximity to Highway 290 and Beltway 8.
- Grade-level loading doors in every suite.
- Drive-up surface parking for convenience.
- 3-phase power supports industrial operations.
- Flexible suite layouts with private offices and restrooms.
- Professionally managed by Fort Companies.
Park Facts
| Total Space Available | 20,277 SF | Park Type | Industrial Park |
| Min. Divisible | 1,800 SF |
| Total Space Available | 20,277 SF |
| Min. Divisible | 1,800 SF |
| Park Type | Industrial Park |
All Available Spaces(8)
Display Rental Rate as
- Space
- Size
- Term
- Rental Rate
- Space Use
- Condition
- Available
7 private offices, 3 restrooms, 2 break areas
- Includes 3,313 SF of dedicated office space
- 1 Drive Bay
This space offers a 14' clear height and 1 grade level loading door. 2 offices, open office area, insulated warehouse
- Includes 1,852 SF of dedicated office space
- Fits 5 - 15 People
Spacious flex suite with 1,817 sqft available. 3 offices, 1 restroom, grade-level door
- Includes 749 SF of dedicated office space
- 1 Drive Bay
Spacious flex suite with 3,682 sqft available. 4 offices, 1 restroom, grade-level door
- Includes 2,188 SF of dedicated office space
- 2 Drive Ins
| Space | Size | Term | Rental Rate | Space Use | Condition | Available |
| 1st Floor - 17401 | 3,895 SF | Negotiable | Upon Request Upon Request Upon Request Upon Request Upon Request Upon Request | Flex | Full Build-Out | Now |
| 1st Floor - 17403 | 1,852 SF | Negotiable | Upon Request Upon Request Upon Request Upon Request Upon Request Upon Request | Flex | Partial Build-Out | Now |
| 1st Floor - 17415 | 1,817 SF | Negotiable | Upon Request Upon Request Upon Request Upon Request Upon Request Upon Request | Industrial | - | Now |
| 1st Floor - 17419/17421 | 1,800-3,682 SF | Negotiable | Upon Request Upon Request Upon Request Upon Request Upon Request Upon Request | Industrial | - | Now |
17401-17427 Village Green Dr - 1st Floor - 17401
17401-17427 Village Green Dr - 1st Floor - 17403
17401-17427 Village Green Dr - 1st Floor - 17415
17401-17427 Village Green Dr - 1st Floor - 17419/17421
- Space
- Size
- Term
- Rental Rate
- Space Use
- Condition
- Available
• 1,835 SF available • 1,280 SF office • 555 SF warehouse • 14’ clear height • 1 grade-level door • 200 amp / 480 volt / 3 phase power
- Includes 1,280 SF of dedicated office space
- 1 Drive Bay
Spacious flex suite with 3,303 sqft available.
- Includes 1,097 SF of dedicated office space
- 1 Drive Bay
Spacious flex suite with 2,066 sqft available. 2 grade-level doors, lab/open office, 2 restrooms
- Includes 1,752 SF of dedicated office space
Rear-load configuration with close proximity to Highway 290 and Beltway 8. 9' clear height and 1 office, 1 restroom, grade-level door
- Includes 1,608 SF of dedicated office space
| Space | Size | Term | Rental Rate | Space Use | Condition | Available |
| 1st Floor - 17453 | 1,835 SF | Negotiable | Upon Request Upon Request Upon Request Upon Request Upon Request Upon Request | Flex | Full Build-Out | Now |
| 1st Floor - 17455 | 3,303 SF | Negotiable | Upon Request Upon Request Upon Request Upon Request Upon Request Upon Request | Flex | Full Build-Out | Now |
| 1st Floor - 17459 | 2,066 SF | Negotiable | Upon Request Upon Request Upon Request Upon Request Upon Request Upon Request | Flex | Full Build-Out | Now |
| 1st Floor - 17462 | 1,827 SF | Negotiable | Upon Request Upon Request Upon Request Upon Request Upon Request Upon Request | Industrial | - | Now |
17449-17497 Village Green Dr - 1st Floor - 17453
17449-17497 Village Green Dr - 1st Floor - 17455
17449-17497 Village Green Dr - 1st Floor - 17459
17449-17497 Village Green Dr - 1st Floor - 17462
17401-17427 Village Green Dr - 1st Floor - 17401
| Size | 3,895 SF |
| Term | Negotiable |
| Rental Rate | Upon Request |
| Space Use | Flex |
| Condition | Full Build-Out |
| Available | Now |
7 private offices, 3 restrooms, 2 break areas
- Includes 3,313 SF of dedicated office space
- 1 Drive Bay
17401-17427 Village Green Dr - 1st Floor - 17403
| Size | 1,852 SF |
| Term | Negotiable |
| Rental Rate | Upon Request |
| Space Use | Flex |
| Condition | Partial Build-Out |
| Available | Now |
This space offers a 14' clear height and 1 grade level loading door. 2 offices, open office area, insulated warehouse
- Includes 1,852 SF of dedicated office space
- Fits 5 - 15 People
17401-17427 Village Green Dr - 1st Floor - 17415
| Size | 1,817 SF |
| Term | Negotiable |
| Rental Rate | Upon Request |
| Space Use | Industrial |
| Condition | - |
| Available | Now |
Spacious flex suite with 1,817 sqft available. 3 offices, 1 restroom, grade-level door
- Includes 749 SF of dedicated office space
- 1 Drive Bay
17401-17427 Village Green Dr - 1st Floor - 17419/17421
| Size | 1,800-3,682 SF |
| Term | Negotiable |
| Rental Rate | Upon Request |
| Space Use | Industrial |
| Condition | - |
| Available | Now |
Spacious flex suite with 3,682 sqft available. 4 offices, 1 restroom, grade-level door
- Includes 2,188 SF of dedicated office space
- 2 Drive Ins
17449-17497 Village Green Dr - 1st Floor - 17453
| Size | 1,835 SF |
| Term | Negotiable |
| Rental Rate | Upon Request |
| Space Use | Flex |
| Condition | Full Build-Out |
| Available | Now |
• 1,835 SF available • 1,280 SF office • 555 SF warehouse • 14’ clear height • 1 grade-level door • 200 amp / 480 volt / 3 phase power
- Includes 1,280 SF of dedicated office space
- 1 Drive Bay
17449-17497 Village Green Dr - 1st Floor - 17455
| Size | 3,303 SF |
| Term | Negotiable |
| Rental Rate | Upon Request |
| Space Use | Flex |
| Condition | Full Build-Out |
| Available | Now |
Spacious flex suite with 3,303 sqft available.
- Includes 1,097 SF of dedicated office space
- 1 Drive Bay
17449-17497 Village Green Dr - 1st Floor - 17459
| Size | 2,066 SF |
| Term | Negotiable |
| Rental Rate | Upon Request |
| Space Use | Flex |
| Condition | Full Build-Out |
| Available | Now |
Spacious flex suite with 2,066 sqft available. 2 grade-level doors, lab/open office, 2 restrooms
- Includes 1,752 SF of dedicated office space
17449-17497 Village Green Dr - 1st Floor - 17462
| Size | 1,827 SF |
| Term | Negotiable |
| Rental Rate | Upon Request |
| Space Use | Industrial |
| Condition | - |
| Available | Now |
Rear-load configuration with close proximity to Highway 290 and Beltway 8. 9' clear height and 1 office, 1 restroom, grade-level door
- Includes 1,608 SF of dedicated office space
Select Tenants at This Property
- Floor
- Tenant Name
- Industry
- 1st
- Brigade Fire Solutions
- Construction
- 1st
- Brigade Fire Solutions, LLC
- Construction
- 1st
- Elite Roofing Solution
- Construction
- 1st
- Gazelle Healthcare
- Health Care and Social Assistance
- 1st
- Genesis Energy
- Wholesaler
- 1st
- Genesis Pipeline Texas, L.P.
- Construction
- 1st
- Iscential Inc
- Finance and Insurance
- 1st
- Third Coast General Contractors
- Construction
Park Overview
Village Green Center offers a versatile mix of industrial and office suites in the heart of Northwest Houston, with direct access to Highway 290 and Beltway 8. This multi-building complex is ideal for businesses seeking functional space with logistical convenience. Each suite features grade-level loading doors, 3-phase power, and drive-up surface parking, supporting a wide range of operational needs from light manufacturing to professional services. The property’s 14-foot clear height and insulated warehouse areas provide efficient storage and workspace environments. Office configurations vary by unit, with options including multiple private offices, restrooms, break areas, and open office layouts. Tenants benefit from proximity to major commercial corridors and residential communities, making it a strategic location for workforce accessibility and client reach.
Demographics
Regional Accessibility
Presented by

Village Green Service Center | Houston, TX 77040
Hmm, there seems to have been an error sending your message. Please try again.
Thanks! Your message was sent.



















