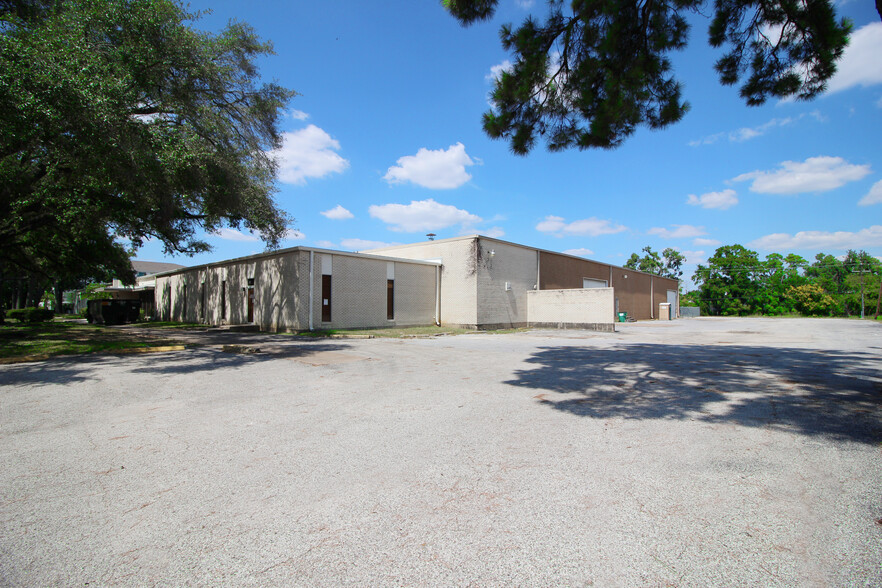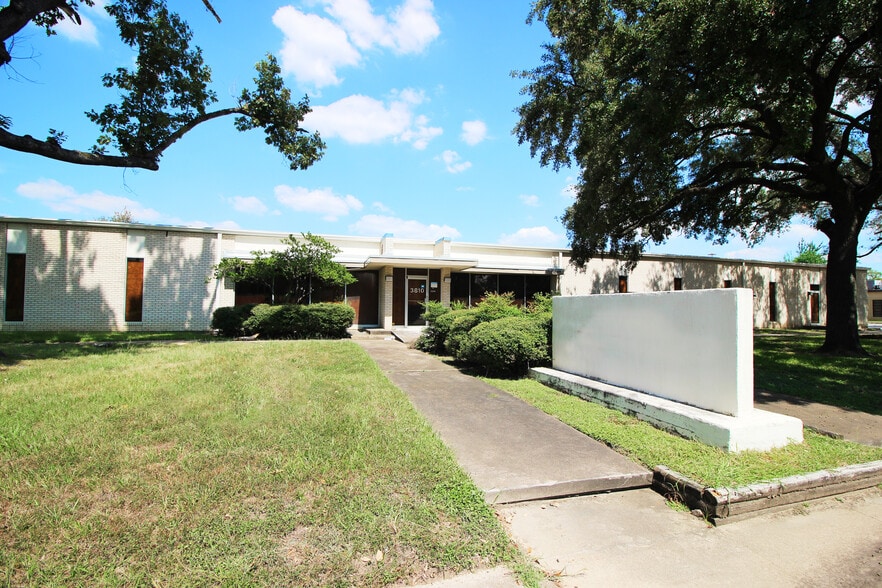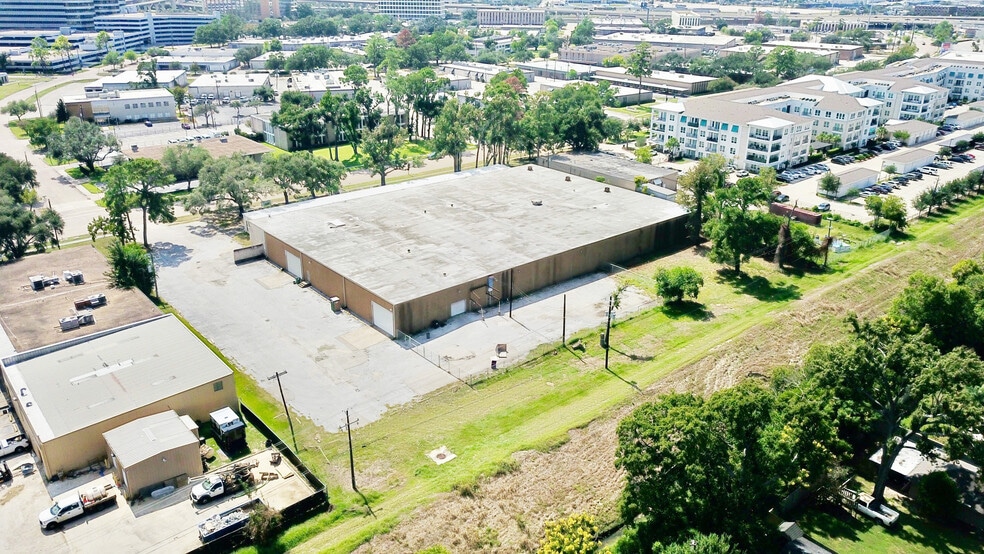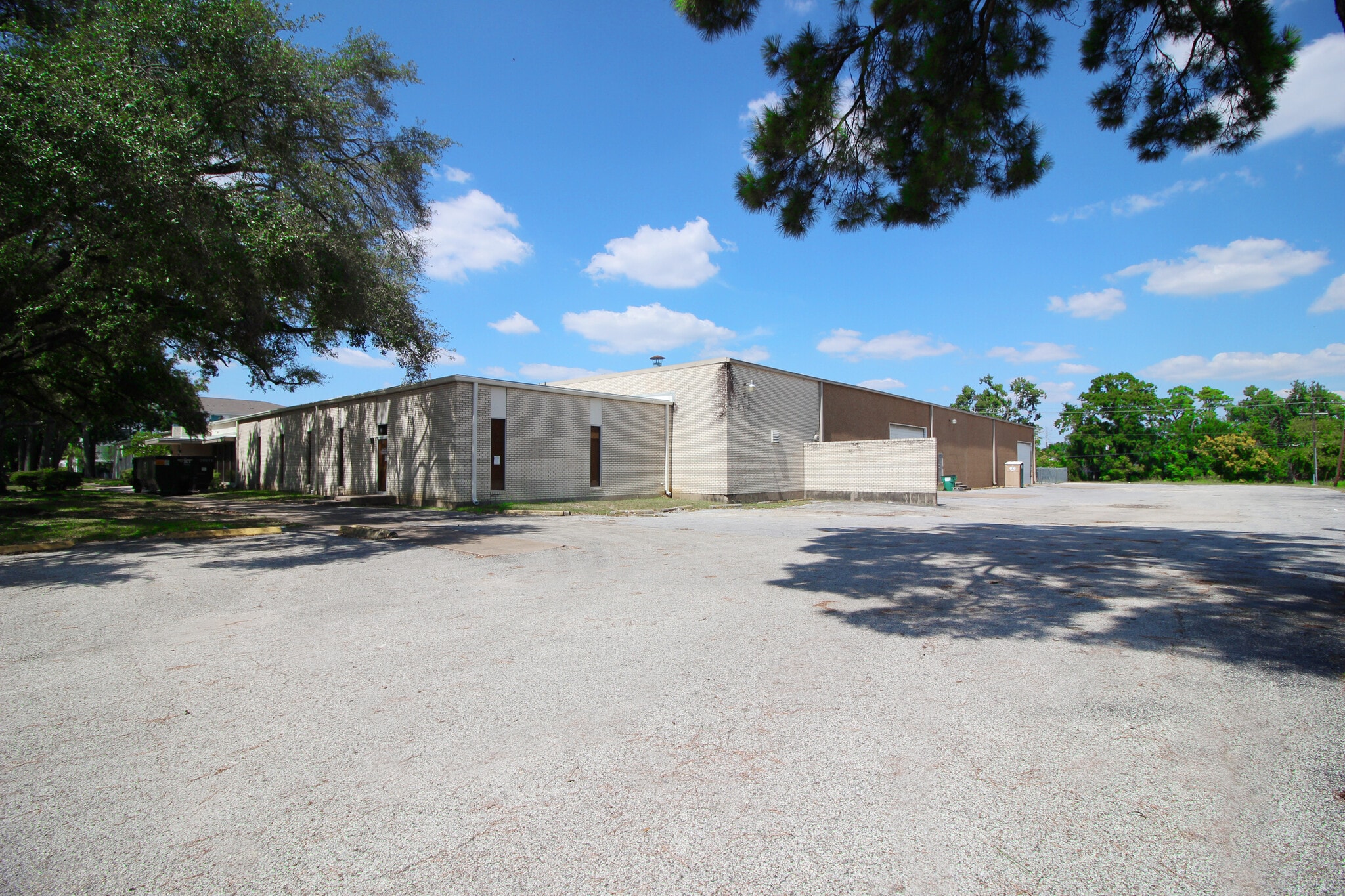thank you

Your email has been sent.

3810 Dacoma St 53,960 SF of Industrial Space Available in Houston, TX 77092




Highlights
- New Roof Over Office Installed Sep-2025
- Paved Outdoor Storage.
- (2) Recessed Double-Dock Wells with 20’x15’ OH Door Opening Each.
- 31’x25’ Column Spacing.
- 400 Amp, 240 Volt, 3 Phase Power
- Fire-Sprinkler System
Features
Clear Height
16’
Drive In Bays
2
All Available Space(1)
Display Rental Rate as
- Space
- Size
- Term
- Rental Rate
- Space Use
- Condition
- Available
- Office: ±7,300 SF (Poor Condition) - Production/Shop Office: ±5,000 SF - Mezzanine: ±5,000 SF (Not Calculated in Building Size)
- Lease rate does not include utilities, property expenses or building services
- 1 Drive Bay
- 16’ Clear-Height
- (1) Grade-Level Door
- 31’x25’ Column Spacing
- Includes 7,300 SF of dedicated office space
- Concrete & Masonry Construction (Circa 1968)
- (2) Recessed Double-Dock Wells with 20’x15’ OH Doo
- Fire-Sprinkler System
| Space | Size | Term | Rental Rate | Space Use | Condition | Available |
| 1st Floor | 53,960 SF | Negotiable | $7.80 /SF/YR $0.65 /SF/MO $83.96 /m²/YR $7.00 /m²/MO $35,074 /MO $420,888 /YR | Industrial | Full Build-Out | 30 Days |
1st Floor
| Size |
| 53,960 SF |
| Term |
| Negotiable |
| Rental Rate |
| $7.80 /SF/YR $0.65 /SF/MO $83.96 /m²/YR $7.00 /m²/MO $35,074 /MO $420,888 /YR |
| Space Use |
| Industrial |
| Condition |
| Full Build-Out |
| Available |
| 30 Days |
1 of 5
Videos
Matterport 3D Exterior
Matterport 3D Tour
Photos
Street View
Street
Map
1st Floor
| Size | 53,960 SF |
| Term | Negotiable |
| Rental Rate | $7.80 /SF/YR |
| Space Use | Industrial |
| Condition | Full Build-Out |
| Available | 30 Days |
- Office: ±7,300 SF (Poor Condition) - Production/Shop Office: ±5,000 SF - Mezzanine: ±5,000 SF (Not Calculated in Building Size)
- Lease rate does not include utilities, property expenses or building services
- Includes 7,300 SF of dedicated office space
- 1 Drive Bay
- Concrete & Masonry Construction (Circa 1968)
- 16’ Clear-Height
- (2) Recessed Double-Dock Wells with 20’x15’ OH Doo
- (1) Grade-Level Door
- Fire-Sprinkler System
- 31’x25’ Column Spacing
Property Overview
±53,960 SF freestanding warehouse on ±2.8122 AC.
Warehouse Facility Facts
Building Size
53,960 SF
Lot Size
2.81 AC
Year Built
1968
Construction
Masonry
Zoning
None - Unrestricted
Select Tenants
- Floor
- Tenant Name
- Industry
- 1st
- Wahlberg-McCreary, Inc.
- Wholesaler
1 1
1 of 6
Videos
Matterport 3D Exterior
Matterport 3D Tour
Photos
Street View
Street
Map
1 of 1
Presented by

3810 Dacoma St
Hmm, there seems to have been an error sending your message. Please try again.
Thanks! Your message was sent.






