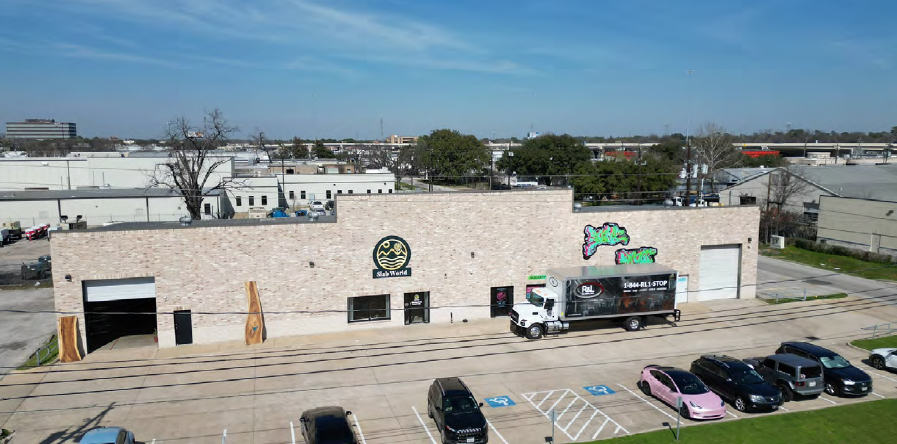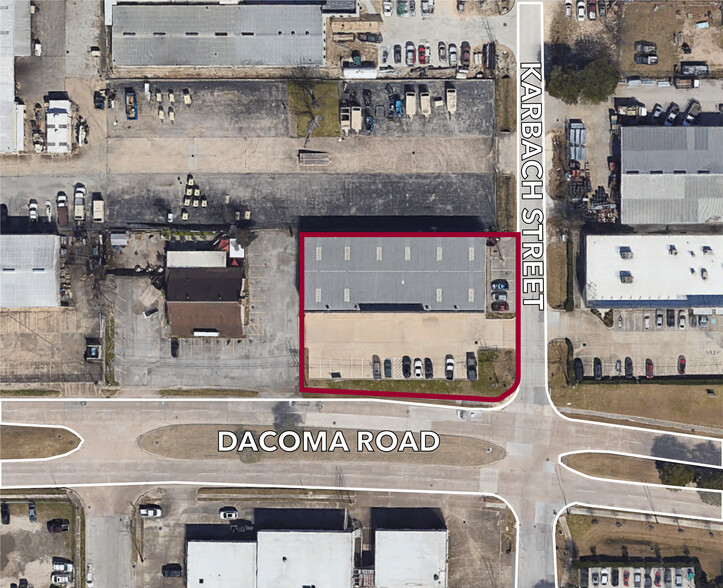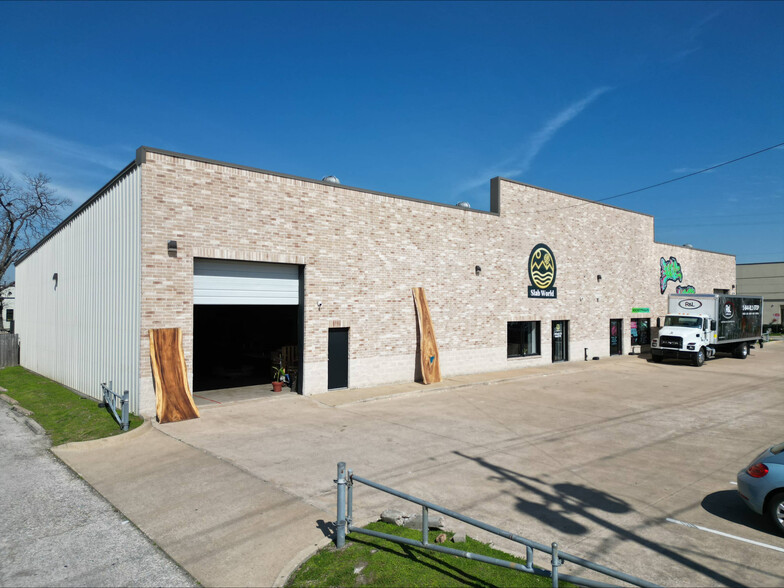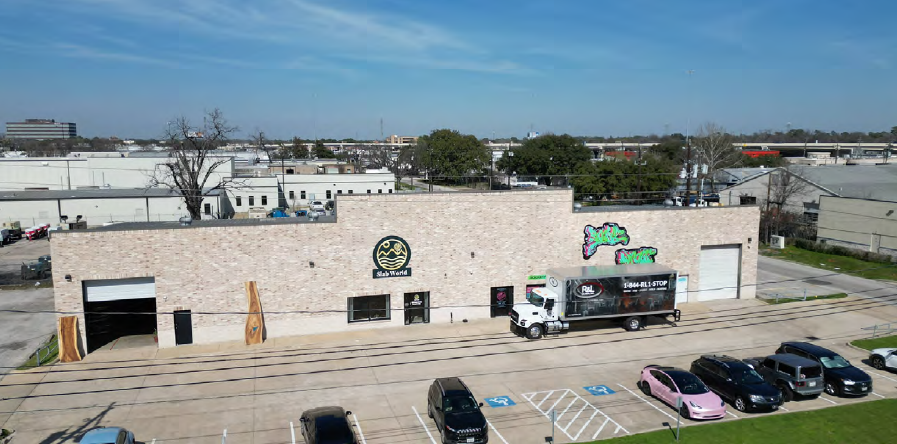thank you

Your email has been sent!

Suite A & B 4808 Dacoma St 5,000 SF of Industrial Space Available in Houston, TX 77092




HIGHLIGHTS
- Features: 100% HVAC
FEATURES
ALL AVAILABLE SPACE(1)
Display Rental Rate as
- SPACE
- SIZE
- TERM
- RENTAL RATE
- SPACE USE
- CONDITION
- AVAILABLE
Total SF: ±5,000 SF Office: ±2,111 SF Eave Height: ±18´ Loading: One (1) 12' x 14' grade-level door Construction: Brick & metal Lease Rate: Call For Information
- Includes 2,111 SF of dedicated office space
- 1 Drive Bay
| Space | Size | Term | Rental Rate | Space Use | Condition | Available |
| 1st Floor - A | 5,000 SF | Negotiable | Upon Request Upon Request Upon Request Upon Request Upon Request Upon Request | Industrial | - | Now |
1st Floor - A
| Size |
| 5,000 SF |
| Term |
| Negotiable |
| Rental Rate |
| Upon Request Upon Request Upon Request Upon Request Upon Request Upon Request |
| Space Use |
| Industrial |
| Condition |
| - |
| Available |
| Now |
1st Floor - A
| Size | 5,000 SF |
| Term | Negotiable |
| Rental Rate | Upon Request |
| Space Use | Industrial |
| Condition | - |
| Available | Now |
Total SF: ±5,000 SF Office: ±2,111 SF Eave Height: ±18´ Loading: One (1) 12' x 14' grade-level door Construction: Brick & metal Lease Rate: Call For Information
- Includes 2,111 SF of dedicated office space
- 1 Drive Bay
PROPERTY OVERVIEW
PROPERTY OVERVIEW Total Building SF: ±10,000 SF Available Space: ±5,000 SF Office SF: ±2,366 SF Eave Height: ±18´ Construction: Metal construction with brick façade Loading: One (1) 12' x 14' grade-level door Power: 3-phase ECONOMIC DATA Lease Rate: Call for information
WAREHOUSE FACILITY FACTS
SELECT TENANTS
- FLOOR
- TENANT NAME
- 1st
- Arkem
Presented by

Suite A & B | 4808 Dacoma St
Hmm, there seems to have been an error sending your message. Please try again.
Thanks! Your message was sent.








