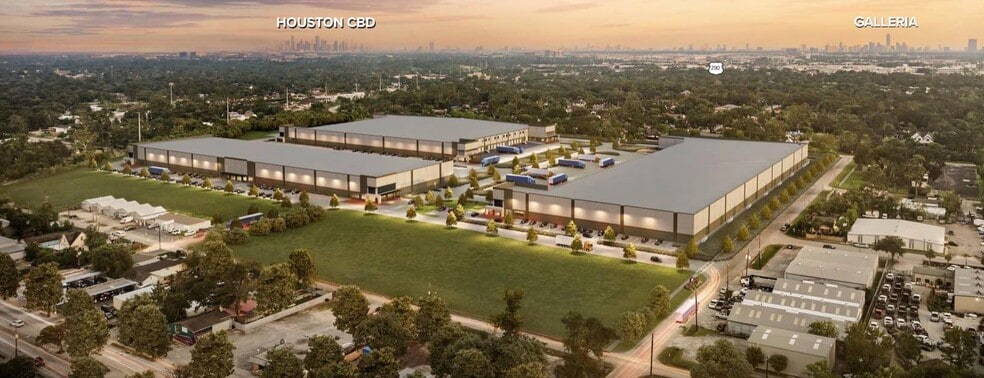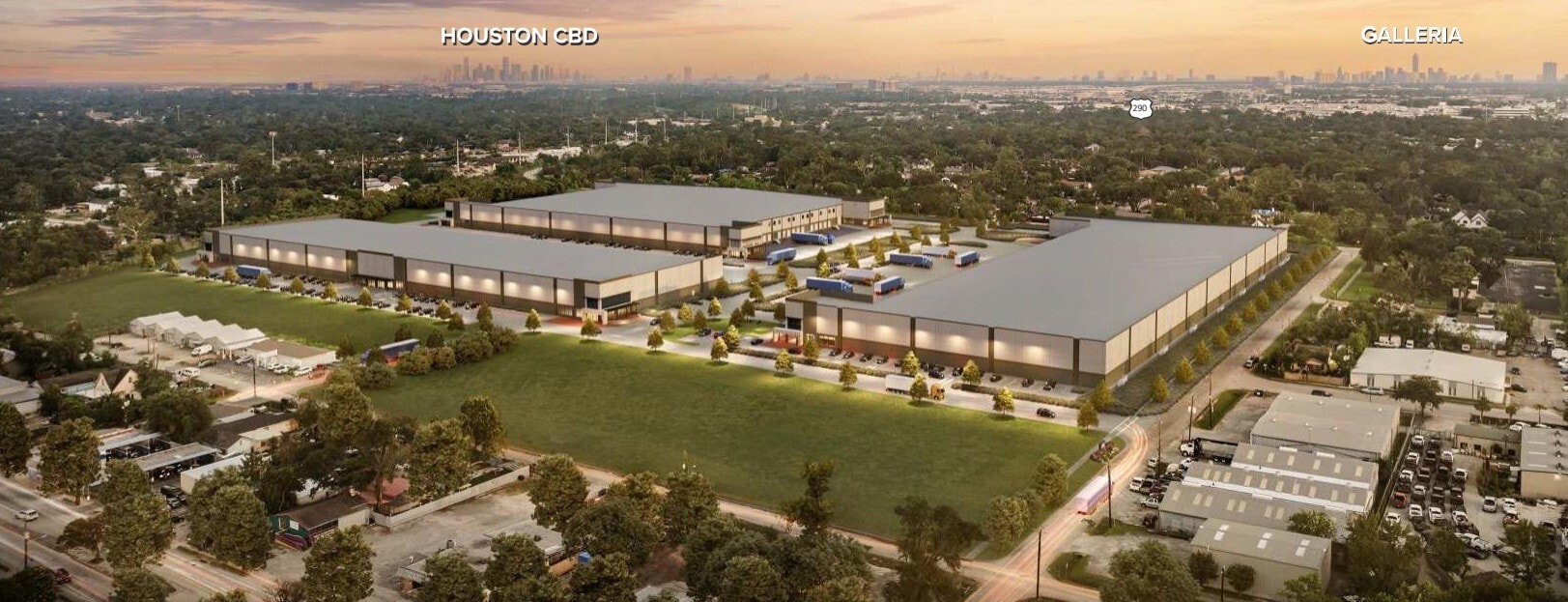thank you

Your email has been sent.

The Brickyard Houston, TX 77092 29,400 - 542,851 SF of Industrial Space Available


Park Highlights
- Divisible spaces starting at 29,400 SF available
- Premier amenity space with indoor/outdoor workstations
- Class A office experience within a Class A business park
- Securable truck courts with trailer storage
- Immediate access to U.S. 290 and major intersections
Park Facts
| Total Space Available | 542,851 SF | Park Type | Industrial Park |
| Min. Divisible | 29,400 SF |
| Total Space Available | 542,851 SF |
| Min. Divisible | 29,400 SF |
| Park Type | Industrial Park |
All Available Spaces(3)
Display Rental Rate as
- Space
- Size
- Term
- Rental Rate
- Space Use
- Condition
- Available
-Min. divisible SF: 97,487 SF -Parking Spaces: 97 -Trailer Storage: 40 -Truck Court Depth: 180' -Securable Truck Court -Clear Height: 32' -Dock Doors: 38 -Ramps: 2 -Sprinkler System: ESFR -Premier Amenity Space: 1 (Expandable)
- Lease rate does not include utilities, property expenses or building services
- 38 Loading Docks
- 2 Drive Ins
| Space | Size | Term | Rental Rate | Space Use | Condition | Available |
| 1st Floor | 97,487-194,996 SF | Negotiable | Upon Request Upon Request Upon Request Upon Request Upon Request Upon Request | Industrial | - | June 01, 2026 |
5020 Acorn St - 1st Floor
- Space
- Size
- Term
- Rental Rate
- Space Use
- Condition
- Available
-Min. divisible SF: 29,400 SF -Parking Spaces: 132 -Truck Court Depth: 130' -Securable Truck Court -Clear Height: 32' -Dock Doors: 32 -Ramps: 2 -Sprinkler System: ESFR -Premier Amenity Space: 1 (Expandable)
- Lease rate does not include utilities, property expenses or building services
- 32 Loading Docks
- 2 Drive Ins
| Space | Size | Term | Rental Rate | Space Use | Condition | Available |
| 1st Floor | 29,400-145,902 SF | Negotiable | Upon Request Upon Request Upon Request Upon Request Upon Request Upon Request | Industrial | - | June 01, 2026 |
5020 Acorn St - 1st Floor
- Space
- Size
- Term
- Rental Rate
- Space Use
- Condition
- Available
-Min. divisible SF: 50,500 SF -Parking Spaces: 130 -Trailer Storage: 22 (Expandable) -Truck Court Depth: 130'-180' -Securable Truck Court -Clear Height: 32' -Dock Doors: 42 -Ramps: 4 -Sprinkler System: ESFR -Premier Amenity Space: 1 (Expandable)
- Lease rate does not include utilities, property expenses or building services
- 42 Loading Docks
- 4 Drive Ins
| Space | Size | Term | Rental Rate | Space Use | Condition | Available |
| 1st Floor | 50,500-201,953 SF | Negotiable | Upon Request Upon Request Upon Request Upon Request Upon Request Upon Request | Industrial | - | June 01, 2026 |
5020 Acorn St - 1st Floor
5020 Acorn St - 1st Floor
| Size | 97,487-194,996 SF |
| Term | Negotiable |
| Rental Rate | Upon Request |
| Space Use | Industrial |
| Condition | - |
| Available | June 01, 2026 |
-Min. divisible SF: 97,487 SF -Parking Spaces: 97 -Trailer Storage: 40 -Truck Court Depth: 180' -Securable Truck Court -Clear Height: 32' -Dock Doors: 38 -Ramps: 2 -Sprinkler System: ESFR -Premier Amenity Space: 1 (Expandable)
- Lease rate does not include utilities, property expenses or building services
- 2 Drive Ins
- 38 Loading Docks
5020 Acorn St - 1st Floor
| Size | 29,400-145,902 SF |
| Term | Negotiable |
| Rental Rate | Upon Request |
| Space Use | Industrial |
| Condition | - |
| Available | June 01, 2026 |
-Min. divisible SF: 29,400 SF -Parking Spaces: 132 -Truck Court Depth: 130' -Securable Truck Court -Clear Height: 32' -Dock Doors: 32 -Ramps: 2 -Sprinkler System: ESFR -Premier Amenity Space: 1 (Expandable)
- Lease rate does not include utilities, property expenses or building services
- 2 Drive Ins
- 32 Loading Docks
5020 Acorn St - 1st Floor
| Size | 50,500-201,953 SF |
| Term | Negotiable |
| Rental Rate | Upon Request |
| Space Use | Industrial |
| Condition | - |
| Available | June 01, 2026 |
-Min. divisible SF: 50,500 SF -Parking Spaces: 130 -Trailer Storage: 22 (Expandable) -Truck Court Depth: 130'-180' -Securable Truck Court -Clear Height: 32' -Dock Doors: 42 -Ramps: 4 -Sprinkler System: ESFR -Premier Amenity Space: 1 (Expandable)
- Lease rate does not include utilities, property expenses or building services
- 4 Drive Ins
- 42 Loading Docks
Park Overview
The Brickyard offers flexible leasing options across three state-of-the-art industrial buildings, with minimum divisible spaces starting at 29,400 SF. Designed for tenant efficiency and comfort, each building includes ESFR sprinklers, 32-foot clear heights, and expansive truck courts. Tenants benefit from 4 ingress/egress points that streamline traffic flow to nearby signalized intersections and U.S. 290. The site’s amenity-rich environment includes a thoughtfully designed workspace featuring open office layouts, functional workstations, and a landscaped outdoor patio—ideal for companies seeking to attract and retain top talent. Located in Northwest Houston’s fastest-growing corridor, The Brickyard is surrounded by a skilled labor force and booming residential growth, making it a prime location for industrial users. With delivery expected in Q2 2026, The Brickyard is positioned to meet the evolving needs of modern industrial tenants seeking strategic access, scalability, and a high-quality work environment.
Presented by

The Brickyard | Houston, TX 77092
Hmm, there seems to have been an error sending your message. Please try again.
Thanks! Your message was sent.




