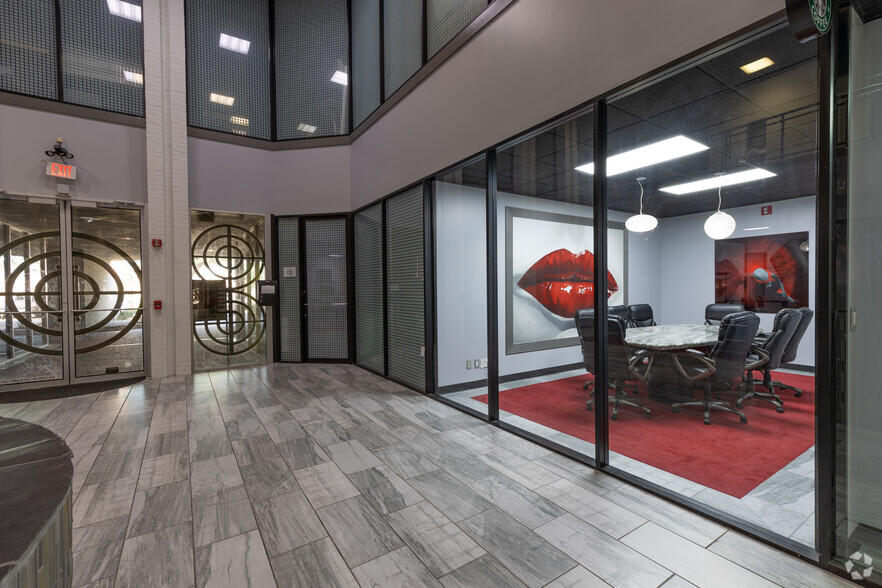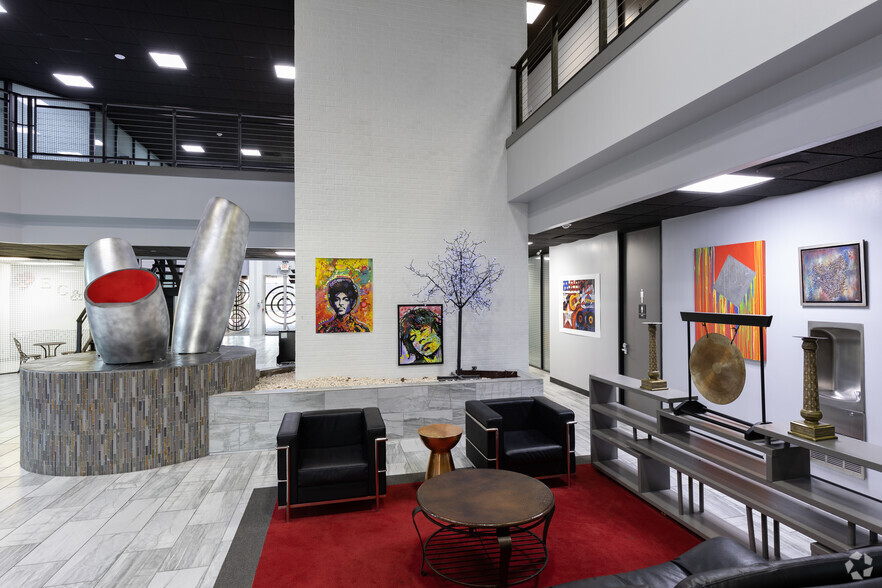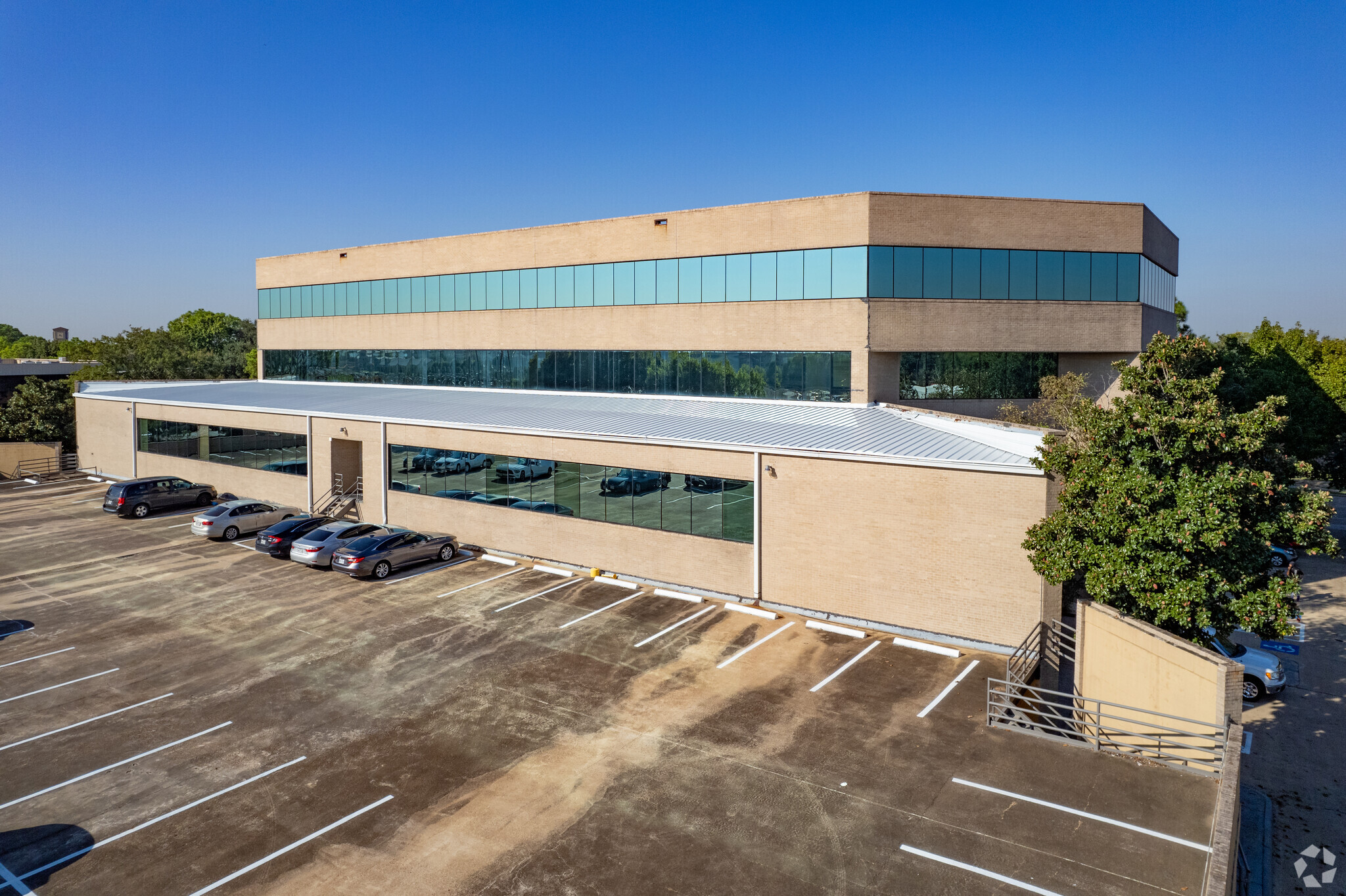thank you

Your email has been sent.

Rockstar Building 5700 NW Central Dr 1,965 - 15,422 SF of Office Space Available in Houston, TX 77092




ALL AVAILABLE SPACES(4)
Display Rental Rate as
- SPACE
- SIZE
- TERM
- RENTAL RATE
- SPACE USE
- CONDITION
- AVAILABLE
This is a very large space with 12 large office spaces and was previously occupied by a radio station as headquarters and as a broadcast site. Kitchen and kitchenette, private bath with shower, and a very large conference room. The space has a very large bullpen area. This is a corner space at the end of a hallway. This suite has not been renovated and will require some work prior to move in. TI allowance negotiable based on lease term and rate.
- Rate includes utilities, building services and property expenses
- Mostly Open Floor Plan Layout
- 12 Private Offices
- Space In Need of Renovation
- Reception Area
- Print/Copy Room
- Fully Carpeted
- Drop Ceilings
- Shower Facilities
- Partially Built-Out as Standard Office
- Fits 14 - 43 People
- 1 Conference Room
- Central Air and Heating
- Kitchen
- Private Restrooms
- Corner Space
- After Hours HVAC Available
This space was previously used as a call center. Very large open area at the front of the suite with 3 large offices in the back. Nice finishes throughout. Tenant Improvement allowance available based on lease term and lease rate.
- Rate includes utilities, building services and property expenses
- Mostly Open Floor Plan Layout
- 3 Private Offices
- Central Air and Heating
- Open-Plan
- Partially Built-Out as Call Center
- Fits 5 - 16 People
- 1 Conference Room
- Fully Carpeted
This is a large space that is laid out well for working. Reception area at front of office and leads to large hallway where the 6 offices are located. most offices are on the exterior wall with lots of windows and great natural lighting. The suite has a kitchen and behind the kitchen is another room that could be used as storage or could be a place to locate network and communication equipment. The suite also has a large room that was used for client meetings and training.
- Rate includes utilities, building services and property expenses
- Mostly Open Floor Plan Layout
- 6 Private Offices
- Central Heating System
- Kitchen
- Drop Ceilings
- Partially Built-Out as Standard Office
- Fits 11 - 34 People
- 1 Conference Room
- Reception Area
- Fully Carpeted
- After Hours HVAC Available
This space features a reception area and a large open\bullpen type area toward the front of the suite. There is a small glassed conference room off the open area that could also be used as a print area or supervisor office. Features 2 offices with exterior windows and a large room that could be used a second conference room or as a training room.
- Rate includes utilities, building services and property expenses
- Mostly Open Floor Plan Layout
- 2 Private Offices
- Central Air and Heating
- Drop Ceilings
- After Hours HVAC Available
- Fully Built-Out as Standard Office
- Fits 10 - 32 People
- 1 Conference Room
- Reception Area
- Natural Light
| Space | Size | Term | Rental Rate | Space Use | Condition | Available |
| 3rd Floor, Ste 301 | 5,275 SF | 3-7 Years | $12.00 /SF/YR $1.00 /SF/MO $129.17 /m²/YR $10.76 /m²/MO $5,275 /MO $63,300 /YR | Office | Partial Build-Out | Now |
| 3rd Floor, Ste 330 | 1,965 SF | 3-7 Years | $15.00 /SF/YR $1.25 /SF/MO $161.46 /m²/YR $13.45 /m²/MO $2,456 /MO $29,475 /YR | Office | Partial Build-Out | Now |
| 3rd Floor, Ste 340 | 4,195 SF | 3-7 Years | $14.00 /SF/YR $1.17 /SF/MO $150.69 /m²/YR $12.56 /m²/MO $4,894 /MO $58,730 /YR | Office | Partial Build-Out | Now |
| 4th Floor, Ste 403 | 3,987 SF | 3-7 Years | $10.50 /SF/YR $0.88 /SF/MO $113.02 /m²/YR $9.42 /m²/MO $3,489 /MO $41,864 /YR | Office | Full Build-Out | Now |
3rd Floor, Ste 301
| Size |
| 5,275 SF |
| Term |
| 3-7 Years |
| Rental Rate |
| $12.00 /SF/YR $1.00 /SF/MO $129.17 /m²/YR $10.76 /m²/MO $5,275 /MO $63,300 /YR |
| Space Use |
| Office |
| Condition |
| Partial Build-Out |
| Available |
| Now |
3rd Floor, Ste 330
| Size |
| 1,965 SF |
| Term |
| 3-7 Years |
| Rental Rate |
| $15.00 /SF/YR $1.25 /SF/MO $161.46 /m²/YR $13.45 /m²/MO $2,456 /MO $29,475 /YR |
| Space Use |
| Office |
| Condition |
| Partial Build-Out |
| Available |
| Now |
3rd Floor, Ste 340
| Size |
| 4,195 SF |
| Term |
| 3-7 Years |
| Rental Rate |
| $14.00 /SF/YR $1.17 /SF/MO $150.69 /m²/YR $12.56 /m²/MO $4,894 /MO $58,730 /YR |
| Space Use |
| Office |
| Condition |
| Partial Build-Out |
| Available |
| Now |
4th Floor, Ste 403
| Size |
| 3,987 SF |
| Term |
| 3-7 Years |
| Rental Rate |
| $10.50 /SF/YR $0.88 /SF/MO $113.02 /m²/YR $9.42 /m²/MO $3,489 /MO $41,864 /YR |
| Space Use |
| Office |
| Condition |
| Full Build-Out |
| Available |
| Now |
3rd Floor, Ste 301
| Size | 5,275 SF |
| Term | 3-7 Years |
| Rental Rate | $12.00 /SF/YR |
| Space Use | Office |
| Condition | Partial Build-Out |
| Available | Now |
This is a very large space with 12 large office spaces and was previously occupied by a radio station as headquarters and as a broadcast site. Kitchen and kitchenette, private bath with shower, and a very large conference room. The space has a very large bullpen area. This is a corner space at the end of a hallway. This suite has not been renovated and will require some work prior to move in. TI allowance negotiable based on lease term and rate.
- Rate includes utilities, building services and property expenses
- Partially Built-Out as Standard Office
- Mostly Open Floor Plan Layout
- Fits 14 - 43 People
- 12 Private Offices
- 1 Conference Room
- Space In Need of Renovation
- Central Air and Heating
- Reception Area
- Kitchen
- Print/Copy Room
- Private Restrooms
- Fully Carpeted
- Corner Space
- Drop Ceilings
- After Hours HVAC Available
- Shower Facilities
3rd Floor, Ste 330
| Size | 1,965 SF |
| Term | 3-7 Years |
| Rental Rate | $15.00 /SF/YR |
| Space Use | Office |
| Condition | Partial Build-Out |
| Available | Now |
This space was previously used as a call center. Very large open area at the front of the suite with 3 large offices in the back. Nice finishes throughout. Tenant Improvement allowance available based on lease term and lease rate.
- Rate includes utilities, building services and property expenses
- Partially Built-Out as Call Center
- Mostly Open Floor Plan Layout
- Fits 5 - 16 People
- 3 Private Offices
- 1 Conference Room
- Central Air and Heating
- Fully Carpeted
- Open-Plan
3rd Floor, Ste 340
| Size | 4,195 SF |
| Term | 3-7 Years |
| Rental Rate | $14.00 /SF/YR |
| Space Use | Office |
| Condition | Partial Build-Out |
| Available | Now |
This is a large space that is laid out well for working. Reception area at front of office and leads to large hallway where the 6 offices are located. most offices are on the exterior wall with lots of windows and great natural lighting. The suite has a kitchen and behind the kitchen is another room that could be used as storage or could be a place to locate network and communication equipment. The suite also has a large room that was used for client meetings and training.
- Rate includes utilities, building services and property expenses
- Partially Built-Out as Standard Office
- Mostly Open Floor Plan Layout
- Fits 11 - 34 People
- 6 Private Offices
- 1 Conference Room
- Central Heating System
- Reception Area
- Kitchen
- Fully Carpeted
- Drop Ceilings
- After Hours HVAC Available
4th Floor, Ste 403
| Size | 3,987 SF |
| Term | 3-7 Years |
| Rental Rate | $10.50 /SF/YR |
| Space Use | Office |
| Condition | Full Build-Out |
| Available | Now |
This space features a reception area and a large open\bullpen type area toward the front of the suite. There is a small glassed conference room off the open area that could also be used as a print area or supervisor office. Features 2 offices with exterior windows and a large room that could be used a second conference room or as a training room.
- Rate includes utilities, building services and property expenses
- Fully Built-Out as Standard Office
- Mostly Open Floor Plan Layout
- Fits 10 - 32 People
- 2 Private Offices
- 1 Conference Room
- Central Air and Heating
- Reception Area
- Drop Ceilings
- Natural Light
- After Hours HVAC Available
FEATURES AND AMENITIES
- 24 Hour Access
- Controlled Access
- Conferencing Facility
- Fenced Lot
- Property Manager on Site
- Security System
- Kitchen
- Natural Light
- Partitioned Offices
- Wi-Fi
PROPERTY FACTS
Presented by

Rockstar Building | 5700 NW Central Dr
Hmm, there seems to have been an error sending your message. Please try again.
Thanks! Your message was sent.









