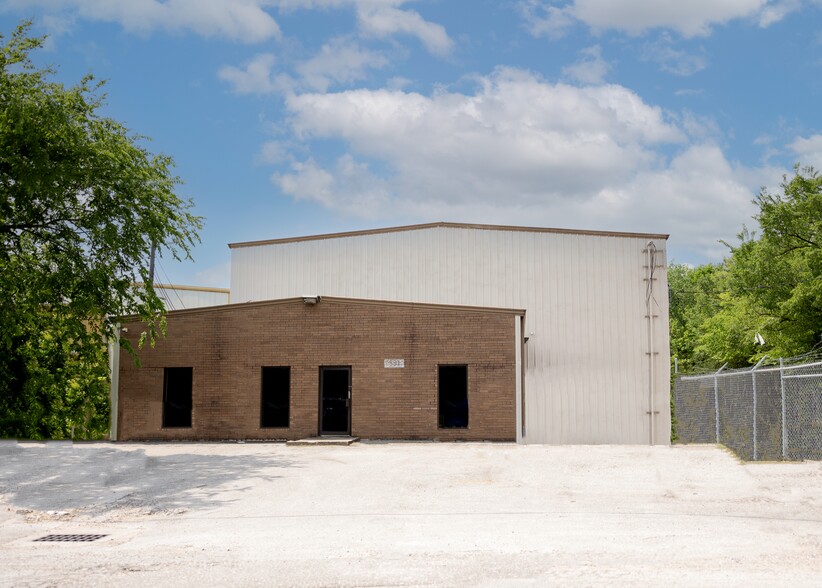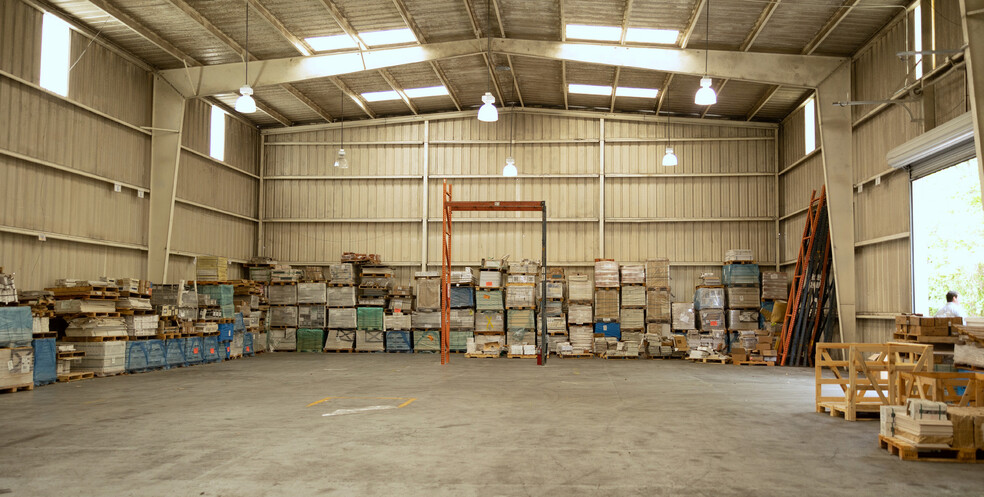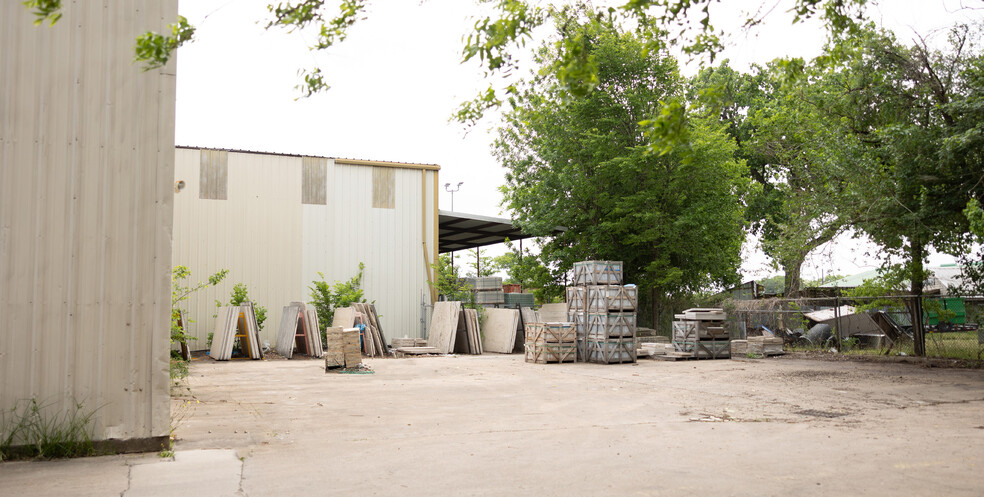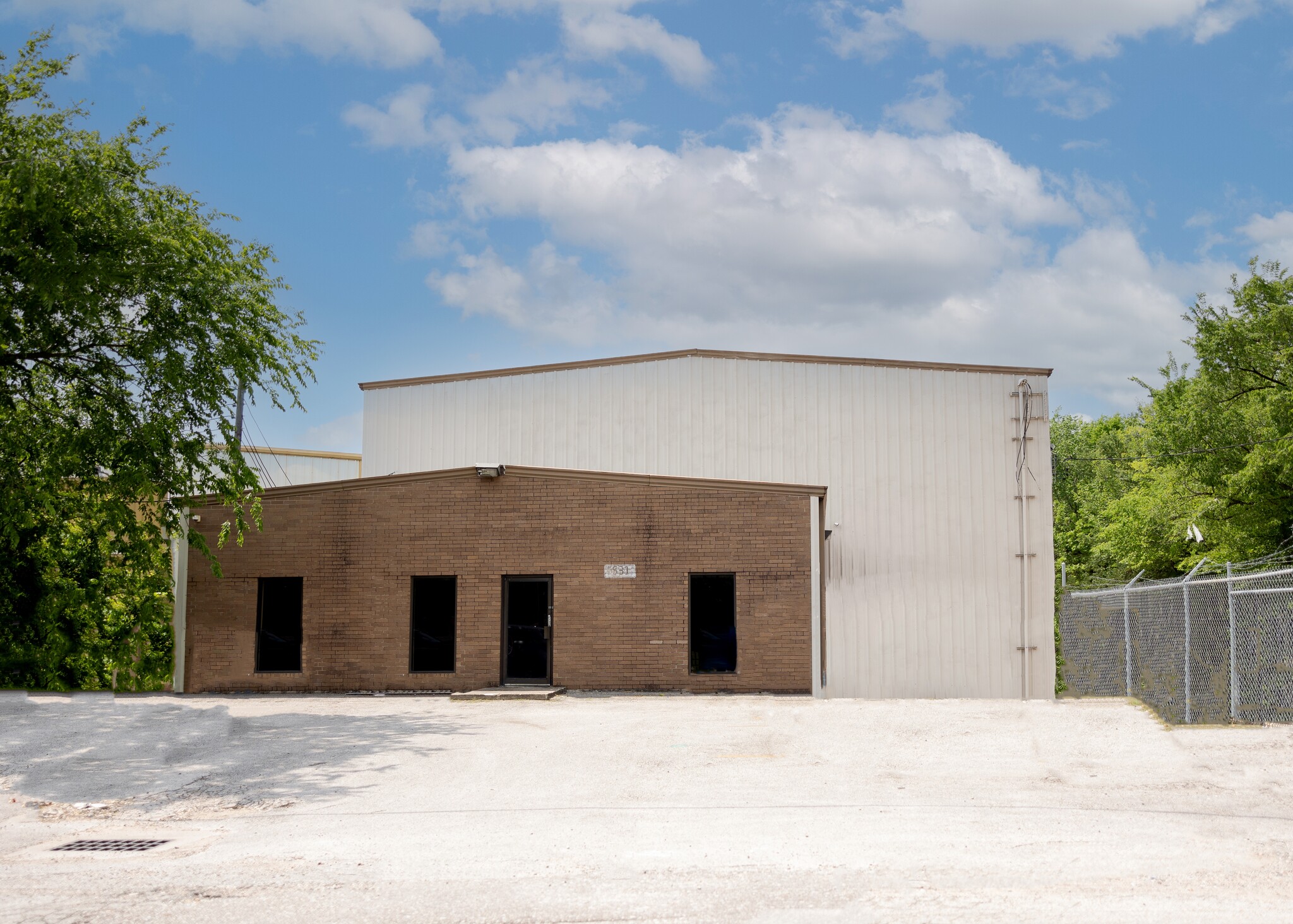thank you

Your email has been sent.

5831 Centralcrest St 7,200 SF of Industrial Space Available in Houston, TX 77092




Highlights
- 26’ Eave Height / 28’ Center Height
- Painted Warehouse Floor
- Fully Fenced and Gated
- Skylights and Sidelights Throughout Warehouse
- Concrete Outside Storage
- Easy Access to US 290, and Loop 610
Features
Clear Height
24’
Drive In Bays
1
Standard Parking Spaces
12
All Available Space(1)
Display Rental Rate as
- Space
- Size
- Term
- Rental Rate
- Space Use
- Condition
- Available
» 26’ Eave Height
- Includes 1,200 SF of dedicated office space
- Space is in Excellent Condition
- 1 Drive Bay
| Space | Size | Term | Rental Rate | Space Use | Condition | Available |
| 1st Floor | 7,200 SF | 2-10 Years | Upon Request Upon Request Upon Request Upon Request Upon Request Upon Request | Industrial | Full Build-Out | Now |
1st Floor
| Size |
| 7,200 SF |
| Term |
| 2-10 Years |
| Rental Rate |
| Upon Request Upon Request Upon Request Upon Request Upon Request Upon Request |
| Space Use |
| Industrial |
| Condition |
| Full Build-Out |
| Available |
| Now |
1st Floor
| Size | 7,200 SF |
| Term | 2-10 Years |
| Rental Rate | Upon Request |
| Space Use | Industrial |
| Condition | Full Build-Out |
| Available | Now |
» 26’ Eave Height
- Includes 1,200 SF of dedicated office space
- 1 Drive Bay
- Space is in Excellent Condition
Property Overview
+\- 7,200 SF Total (includes: +\- 1,200 SF Office and +\- 6,000 SF Clear Span Warehouse)
Warehouse Facility Facts
Building Size
7,200 SF
Lot Size
0.53 AC
Year Built
1982
Construction
Metal
Water
City
Sewer
City
Heating
Electric
Power Supply
Phase: 3 Wire: 3
Zoning
None - N/A
1 1
1 of 4
Videos
Matterport 3D Exterior
Matterport 3D Tour
Photos
Street View
Street
Map
1 of 1
Presented by

5831 Centralcrest St
Hmm, there seems to have been an error sending your message. Please try again.
Thanks! Your message was sent.




