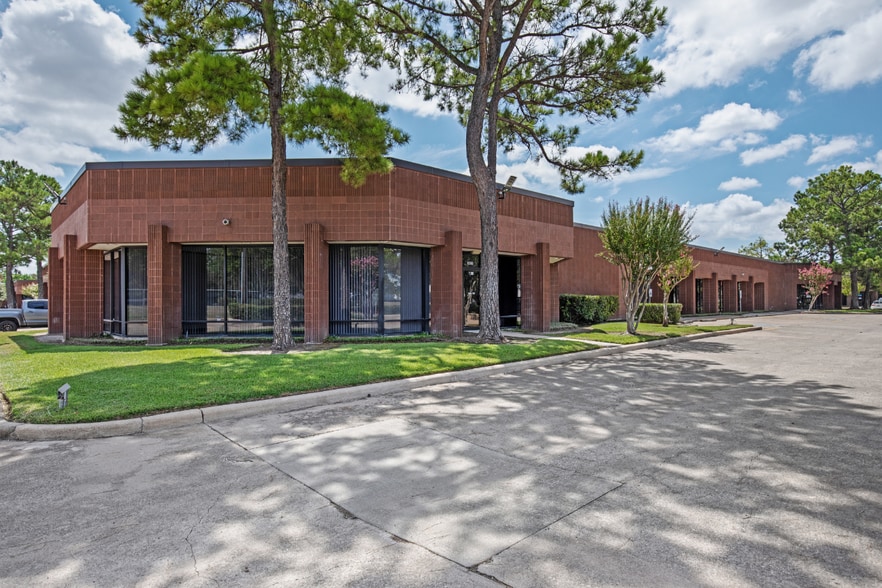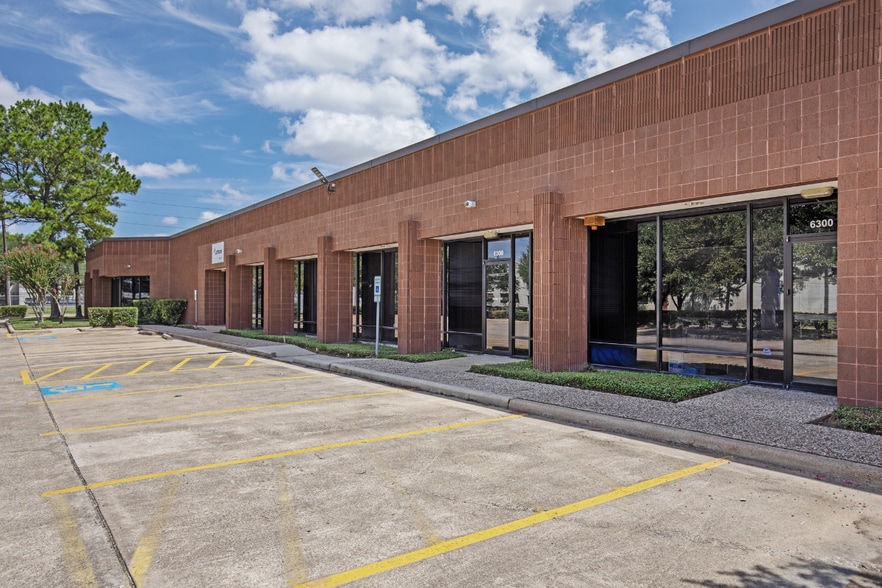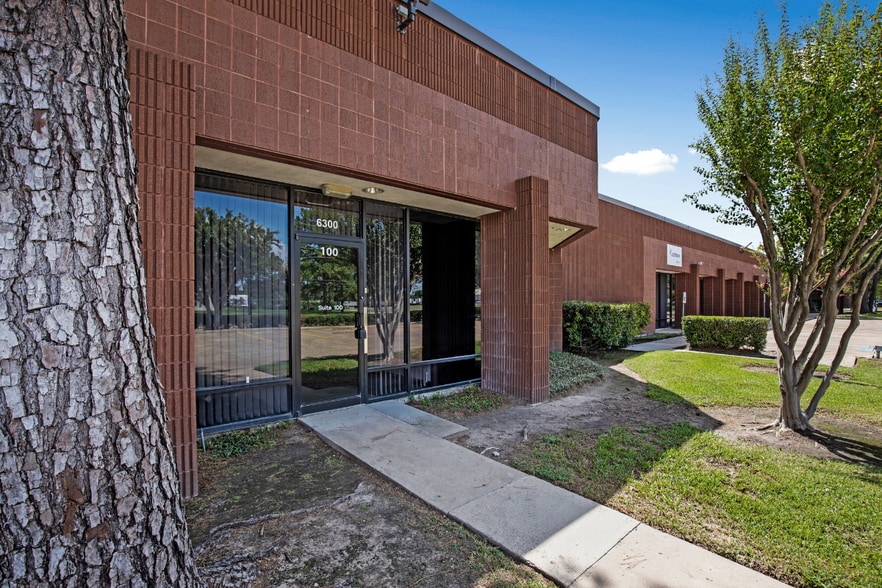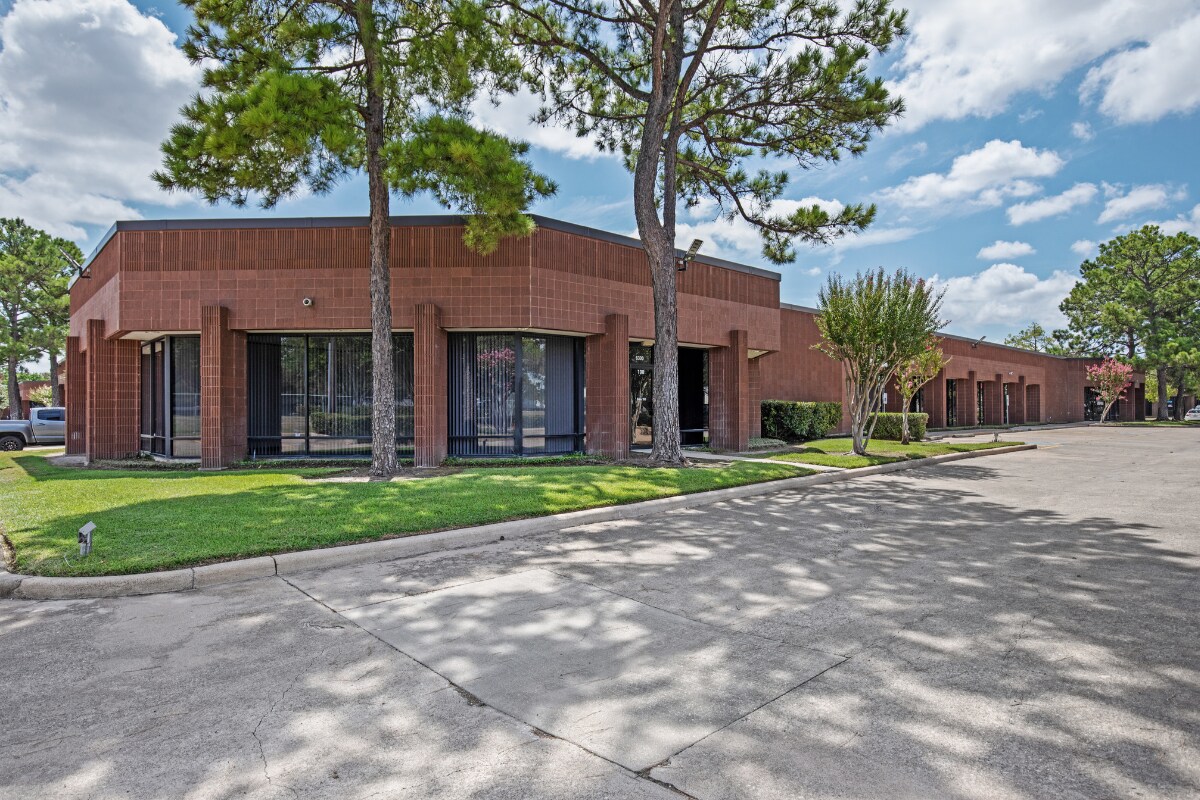thank you

Your email has been sent.

WXNW Rothway Houston, TX 77040 4,600 - 25,830 SF of Space Available




PARK FACTS
| Total Space Available | 25,830 SF | Park Type | Industrial Park |
| Min. Divisible | 4,600 SF |
| Total Space Available | 25,830 SF |
| Min. Divisible | 4,600 SF |
| Park Type | Industrial Park |
ALL AVAILABLE SPACES(2)
Display Rental Rate as
- SPACE
- SIZE
- TERM
- RENTAL RATE
- SPACE USE
- CONDITION
- AVAILABLE
• Up to 21,230 SF • Divisible 5,168 SF and up
- Space is in Excellent Condition
| Space | Size | Term | Rental Rate | Space Use | Condition | Available |
| 1st Floor | 5,168-21,230 SF | Negotiable | Upon Request Upon Request Upon Request Upon Request Upon Request Upon Request | Flex | Partial Build-Out | Now |
6310 Rothway St - 1st Floor
- SPACE
- SIZE
- TERM
- RENTAL RATE
- SPACE USE
- CONDITION
- AVAILABLE
• 4,600 SF total • 1,600 SF office / 3,000 SF warehouse • Two (2) grade level loading doors • 12’ Clear height • Four (4) private offices • Open work area • End cap space with abundant windows • LED warehouse lighting • Air conditioned warehouse
- Lease rate does not include utilities, property expenses or building services
- 2 Drive Ins
- 1,600 SF office / 3,000 SF warehouse
- Open work area
- Air conditioned warehouse
- Includes 1,600 SF of dedicated office space
- 4,600 SF total
- Four (4) private offices
- End cap space with abundant windows
| Space | Size | Term | Rental Rate | Space Use | Condition | Available |
| 1st Floor - A | 4,600 SF | Negotiable | $12.00 /SF/YR $1.00 /SF/MO $129.17 /m²/YR $10.76 /m²/MO $4,600 /MO $55,200 /YR | Industrial | Full Build-Out | 30 Days |
6300 Rothway St - 1st Floor - A
6310 Rothway St - 1st Floor
| Size | 5,168-21,230 SF |
| Term | Negotiable |
| Rental Rate | Upon Request |
| Space Use | Flex |
| Condition | Partial Build-Out |
| Available | Now |
• Up to 21,230 SF • Divisible 5,168 SF and up
- Space is in Excellent Condition
6300 Rothway St - 1st Floor - A
| Size | 4,600 SF |
| Term | Negotiable |
| Rental Rate | $12.00 /SF/YR |
| Space Use | Industrial |
| Condition | Full Build-Out |
| Available | 30 Days |
• 4,600 SF total • 1,600 SF office / 3,000 SF warehouse • Two (2) grade level loading doors • 12’ Clear height • Four (4) private offices • Open work area • End cap space with abundant windows • LED warehouse lighting • Air conditioned warehouse
- Lease rate does not include utilities, property expenses or building services
- Includes 1,600 SF of dedicated office space
- 2 Drive Ins
- 4,600 SF total
- 1,600 SF office / 3,000 SF warehouse
- Four (4) private offices
- Open work area
- End cap space with abundant windows
- Air conditioned warehouse
SELECT TENANTS AT THIS PROPERTY
- FLOOR
- TENANT NAME
- INDUSTRY
- 1st
- Eurofins TestAmerica
- Professional, Scientific, and Technical Services
PARK OVERVIEW
Build-to-suit flex space available in Northwest Houston, located 0.2 miles from US 290 and 2 miles from Beltway 8 and has excellent access to several major thoroughfares. Park Features: • Grade level loading • Tiltwall construction with brick veneer • All concrete paving • 2/1,000 Parking • Fenced truck court • Exterior LED security lighting • Located 0.2 miles from US 290 and 2 miles from Beltway 8 • Located in Houston’s northwest industrial submarket • Excellent access to several major thoroughfares
Presented by

WXNW Rothway | Houston, TX 77040
Hmm, there seems to have been an error sending your message. Please try again.
Thanks! Your message was sent.









