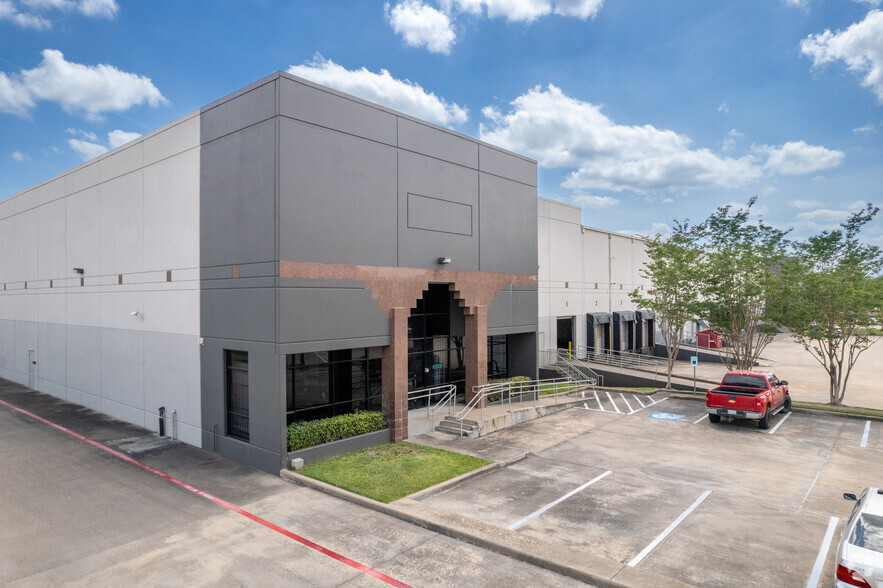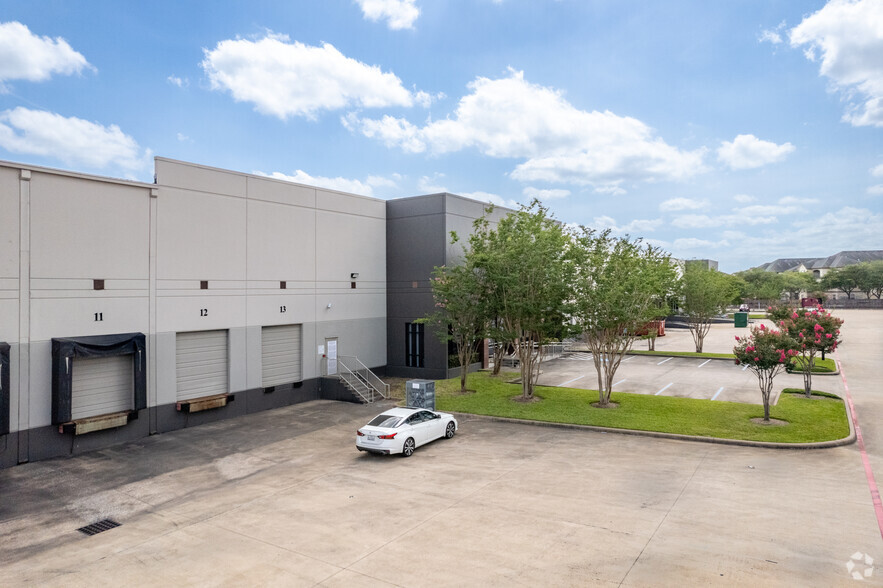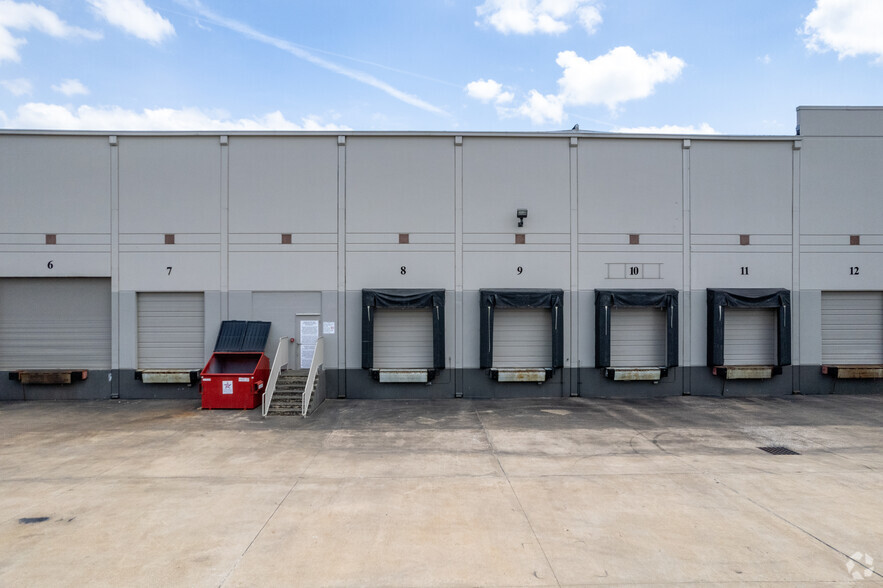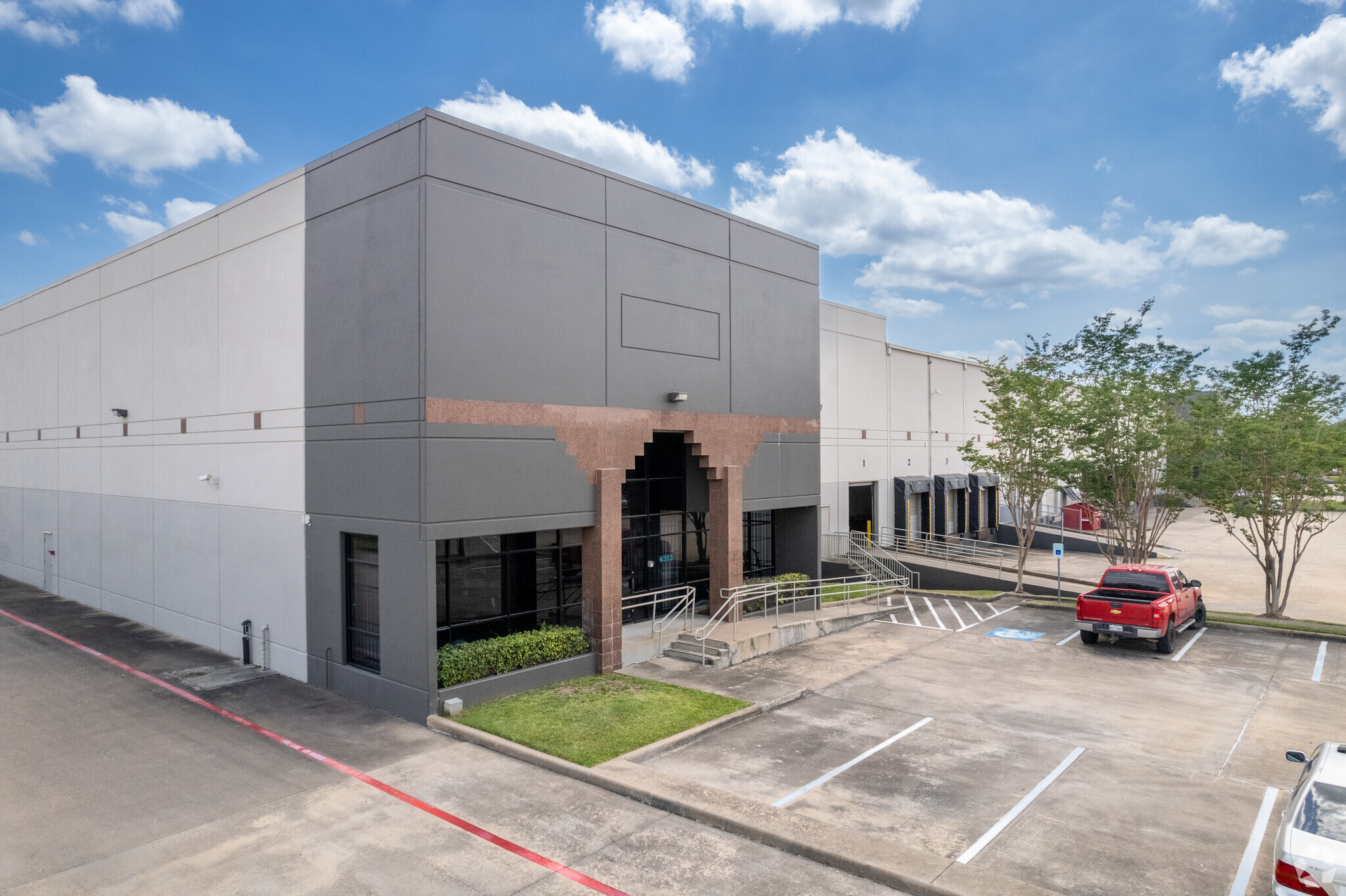thank you

Your email has been sent!

Bldg 2 6323-6351 Windfern Rd 32,787 SF of Industrial Space Available in Houston, TX 77040




FEATURES
Clear Height
28’
Column Spacing
40’ x 45’
Drive In Bays
5
Exterior Dock Doors
31
Standard Parking Spaces
75
ALL AVAILABLE SPACE(1)
Display Rental Rate as
- SPACE
- SIZE
- TERM
- RENTAL RATE
- SPACE USE
- CONDITION
- AVAILABLE
Total SF: 32,787 Office SF: 2,475 (5) Dock High Front Loading Doors (2) Ramps 28' Clear Height Easy Access to Hwy 290 & Beltway 8 100% Fire Sprinklered
- Includes 2,475 SF of dedicated office space
- 5 Loading Docks
- 2 Drive Ins
| Space | Size | Term | Rental Rate | Space Use | Condition | Available |
| 1st Floor - 6377 | 32,787 SF | Negotiable | Upon Request Upon Request Upon Request Upon Request Upon Request Upon Request | Industrial | - | June 01, 2025 |
1st Floor - 6377
| Size |
| 32,787 SF |
| Term |
| Negotiable |
| Rental Rate |
| Upon Request Upon Request Upon Request Upon Request Upon Request Upon Request |
| Space Use |
| Industrial |
| Condition |
| - |
| Available |
| June 01, 2025 |
1st Floor - 6377
| Size | 32,787 SF |
| Term | Negotiable |
| Rental Rate | Upon Request |
| Space Use | Industrial |
| Condition | - |
| Available | June 01, 2025 |
Total SF: 32,787 Office SF: 2,475 (5) Dock High Front Loading Doors (2) Ramps 28' Clear Height Easy Access to Hwy 290 & Beltway 8 100% Fire Sprinklered
- Includes 2,475 SF of dedicated office space
- 2 Drive Ins
- 5 Loading Docks
DISTRIBUTION FACILITY FACTS
Building Size
245,700 SF
Lot Size
9.22 AC
Year Built
1999
Construction
Reinforced Concrete
Sprinkler System
ESFR
Power Supply
Amps: 277 Volts: 480 Phase: 3
Zoning
None
SELECT TENANTS
- FLOOR
- TENANT NAME
- INDUSTRY
- 1st
- Core Laboratories
- Construction
1 of 6
VIDEOS
3D TOUR
PHOTOS
STREET VIEW
STREET
MAP
Presented by

Bldg 2 | 6323-6351 Windfern Rd
Hmm, there seems to have been an error sending your message. Please try again.
Thanks! Your message was sent.





