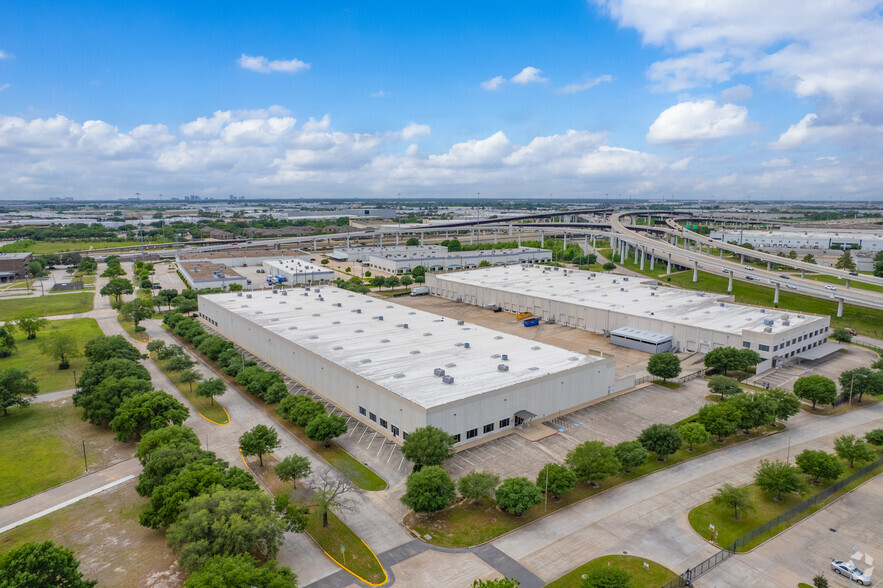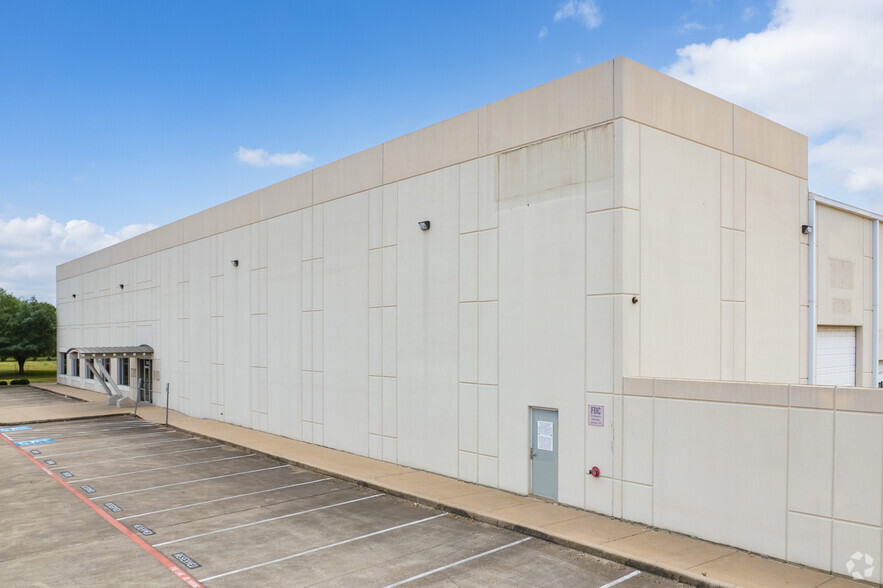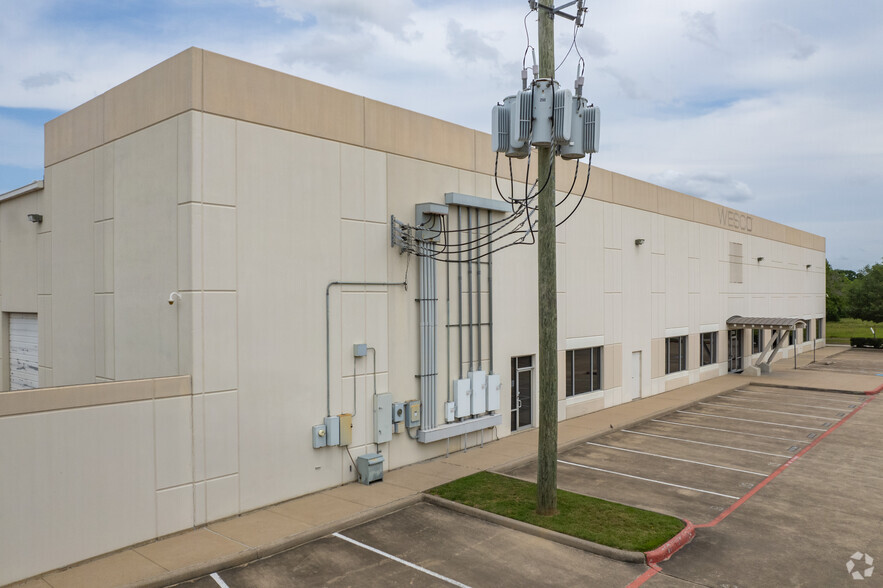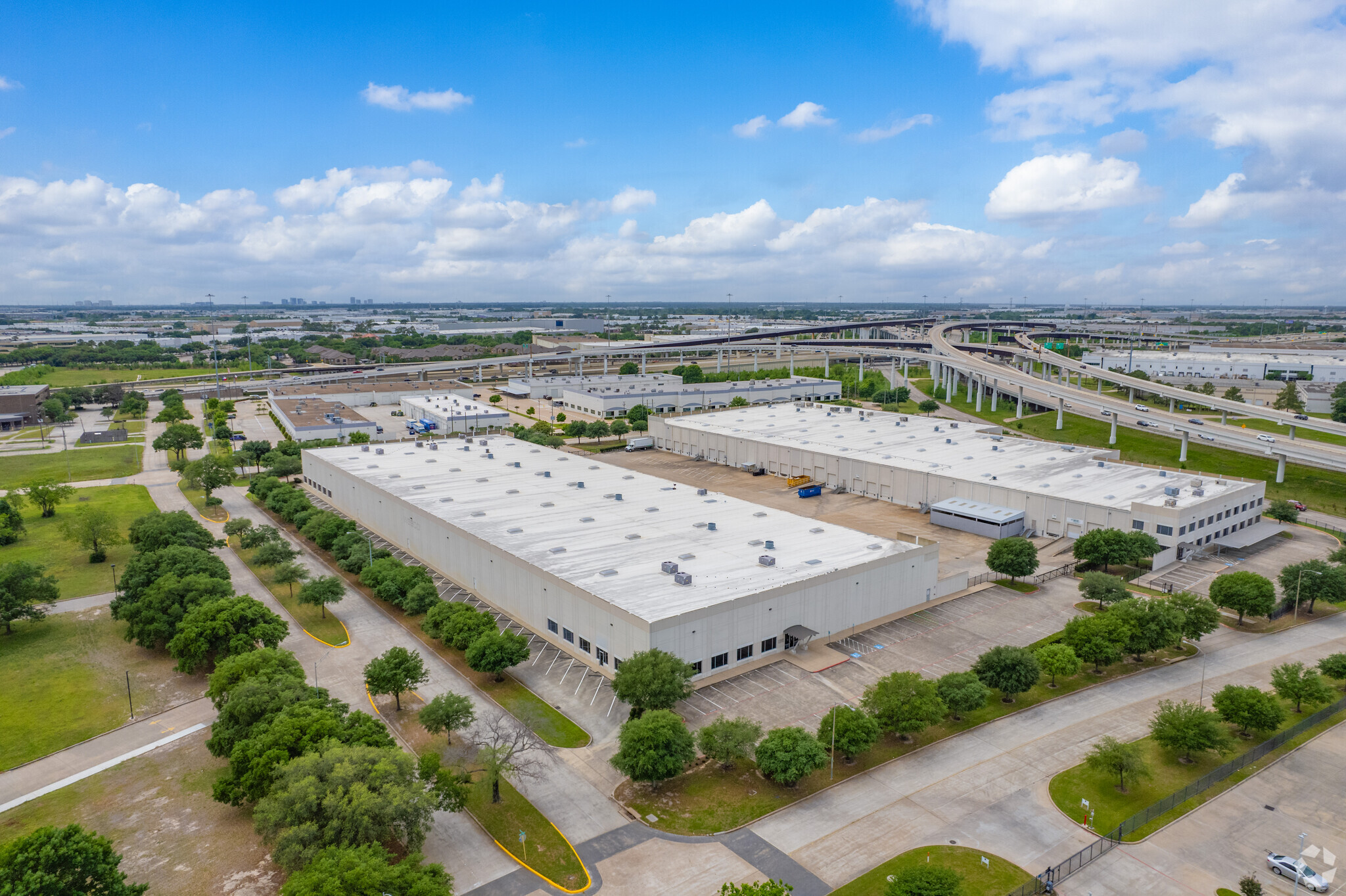thank you

Your email has been sent.

Building B 7049 Brookhollow West Dr 68,029 SF of Industrial Space Available in Houston, TX 77040




HIGHLIGHTS
- Frontage on Brookhollow West Drive
FEATURES
Clear Height
26’
Column Spacing
50’ x 50’
Drive In Bays
2
Exterior Dock Doors
22
Standard Parking Spaces
155
ALL AVAILABLE SPACE(1)
Display Rental Rate as
- SPACE
- SIZE
- TERM
- RENTAL RATE
- SPACE USE
- CONDITION
- AVAILABLE
– 68,029 SF available – 18,959 SF office – 49,070 SF warehouse – 24’ clear height – 9 dock-high doors – 1 drive-in ramp – 2 pit levelers – 180’ shared truck court – 198’ building depth – 1,100 amps available to the suite
- Includes 18,959 SF of dedicated office space
- 9 Loading Docks
- 1 Drive Bay
| Space | Size | Term | Rental Rate | Space Use | Condition | Available |
| 1st Floor | 68,029 SF | Negotiable | Upon Request Upon Request Upon Request Upon Request Upon Request Upon Request | Industrial | - | Now |
1st Floor
| Size |
| 68,029 SF |
| Term |
| Negotiable |
| Rental Rate |
| Upon Request Upon Request Upon Request Upon Request Upon Request Upon Request |
| Space Use |
| Industrial |
| Condition |
| - |
| Available |
| Now |
1st Floor
| Size | 68,029 SF |
| Term | Negotiable |
| Rental Rate | Upon Request |
| Space Use | Industrial |
| Condition | - |
| Available | Now |
– 68,029 SF available – 18,959 SF office – 49,070 SF warehouse – 24’ clear height – 9 dock-high doors – 1 drive-in ramp – 2 pit levelers – 180’ shared truck court – 198’ building depth – 1,100 amps available to the suite
- Includes 18,959 SF of dedicated office space
- 1 Drive Bay
- 9 Loading Docks
DISTRIBUTION FACILITY FACTS
Building Size
108,000 SF
Lot Size
5.42 AC
Year Built
2007
Construction
Reinforced Concrete
Sprinkler System
Wet
1 1
1 of 6
VIDEOS
MATTERPORT 3D EXTERIOR
MATTERPORT 3D TOUR
PHOTOS
STREET VIEW
STREET
MAP
1 of 1
Presented by

Building B | 7049 Brookhollow West Dr
Hmm, there seems to have been an error sending your message. Please try again.
Thanks! Your message was sent.



