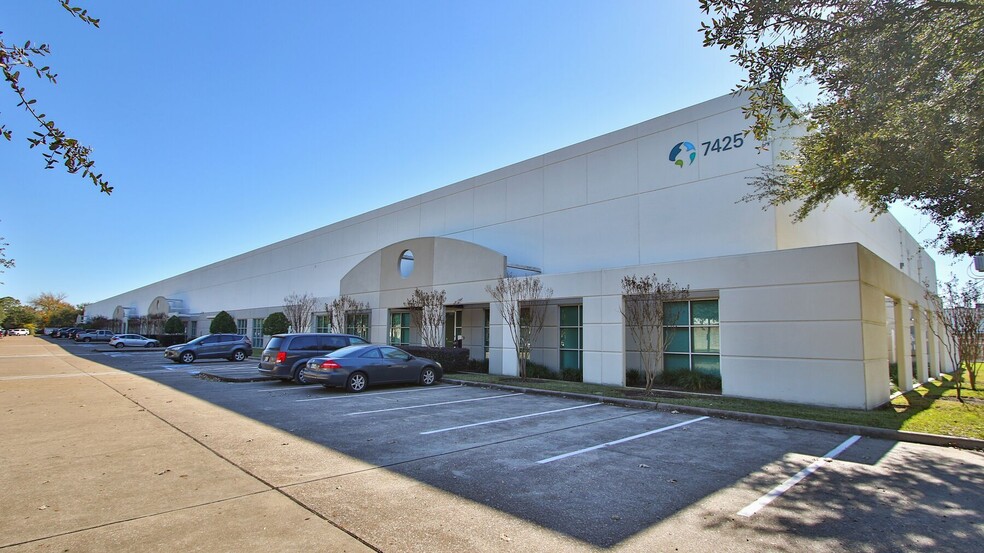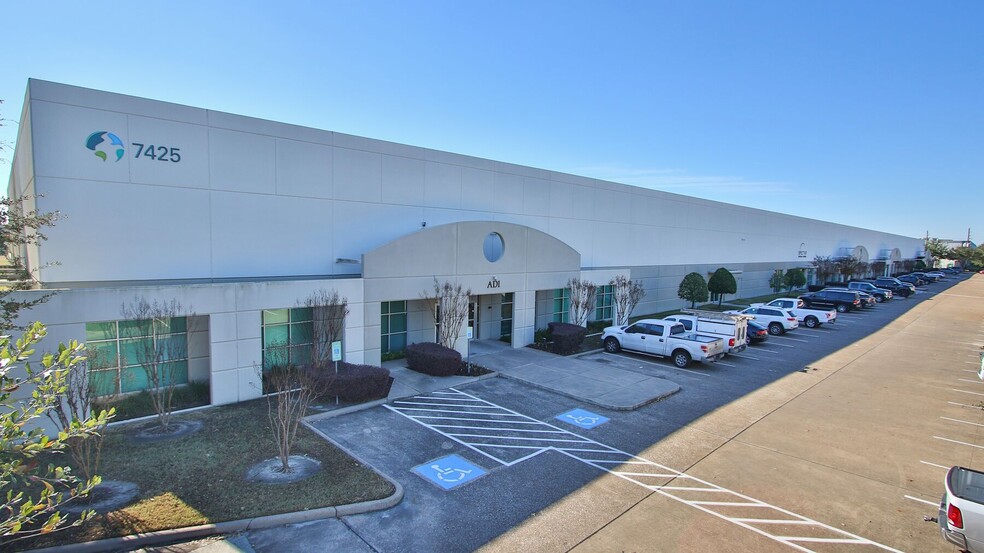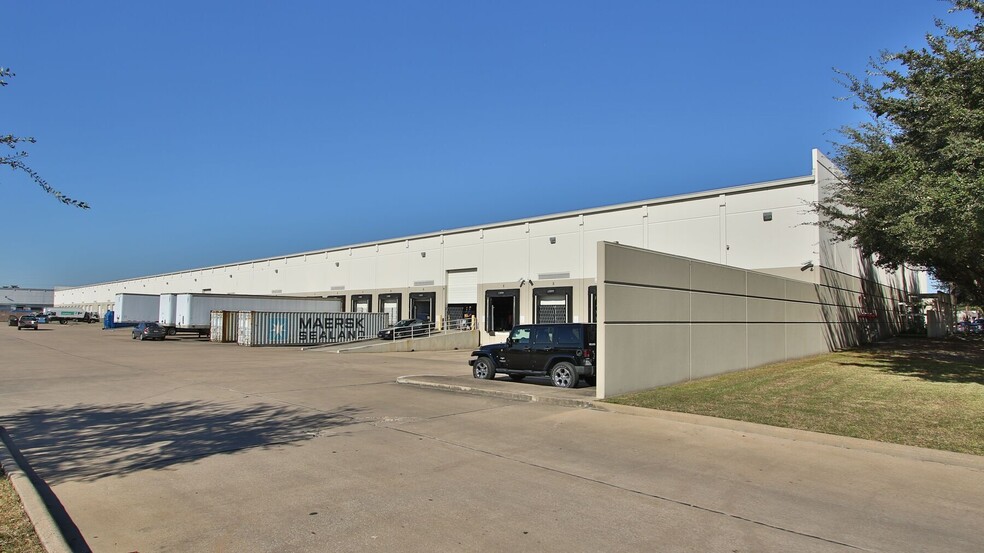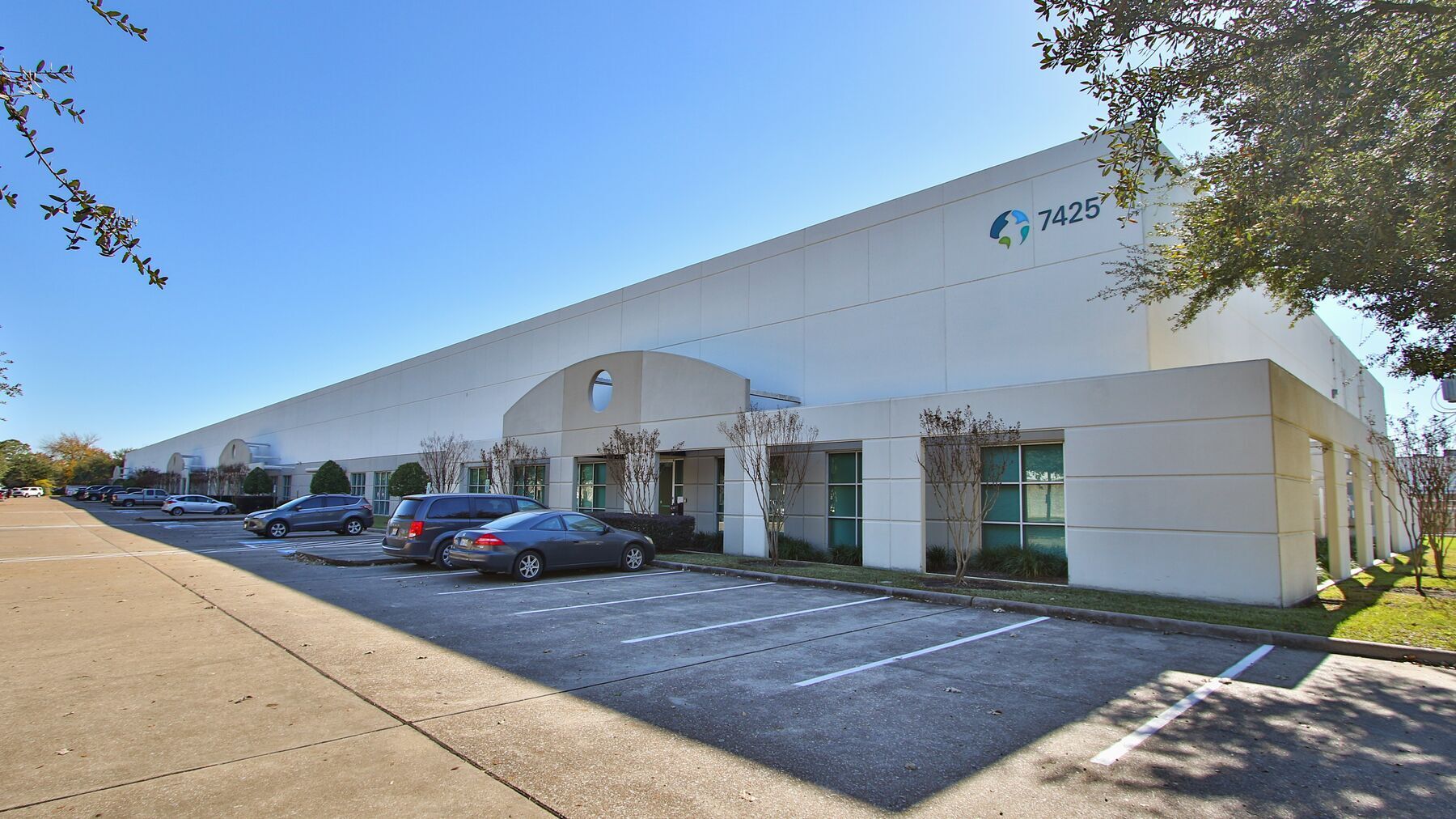thank you

Your email has been sent!

Pinemont 3 7425 Pinemont Dr
12,880 SF of Industrial Space Available in Houston, TX 77040




Highlights
- Rear-load configuration.
- LED lighting.
- Fully sprinklered.
- 1 pit leveler.
Features
Clear Height
24’
Column Spacing
40’ x 40’
Drive In Bays
3
Exterior Dock Doors
36
Standard Parking Spaces
60
all available space(1)
Display Rental Rate as
- Space
- Size
- Term
- Rental Rate
- Space Use
- Condition
- Available
• 3,844 SF of office • 25’ clear height • 3 dock-high doors / 1 drive-in door • 40’ x 40’ column spacing • 120’ truck court depth
- Includes 3,844 SF of dedicated office space
- 3 Loading Docks
- 1 Drive Bay
| Space | Size | Term | Rental Rate | Space Use | Condition | Available |
| 1st Floor - 300 | 12,880 SF | Negotiable | Upon Request Upon Request Upon Request Upon Request Upon Request Upon Request | Industrial | Full Build-Out | Now |
1st Floor - 300
| Size |
| 12,880 SF |
| Term |
| Negotiable |
| Rental Rate |
| Upon Request Upon Request Upon Request Upon Request Upon Request Upon Request |
| Space Use |
| Industrial |
| Condition |
| Full Build-Out |
| Available |
| Now |
1st Floor - 300
| Size | 12,880 SF |
| Term | Negotiable |
| Rental Rate | Upon Request |
| Space Use | Industrial |
| Condition | Full Build-Out |
| Available | Now |
• 3,844 SF of office • 25’ clear height • 3 dock-high doors / 1 drive-in door • 40’ x 40’ column spacing • 120’ truck court depth
- Includes 3,844 SF of dedicated office space
- 1 Drive Bay
- 3 Loading Docks
Property Overview
Centrally located less than 5 miles to Beltway 8 and Loop 610.
Distribution FACILITY FACTS
Building Size
110,400 SF
Lot Size
6.48 AC
Year Built
1999
Construction
Masonry
Sprinkler System
Wet
Water
City
Sewer
City
Zoning
N/Ap, Houston
1 of 9
VIDEOS
3D TOUR
PHOTOS
STREET VIEW
STREET
MAP
Presented by

Pinemont 3 | 7425 Pinemont Dr
Hmm, there seems to have been an error sending your message. Please try again.
Thanks! Your message was sent.






