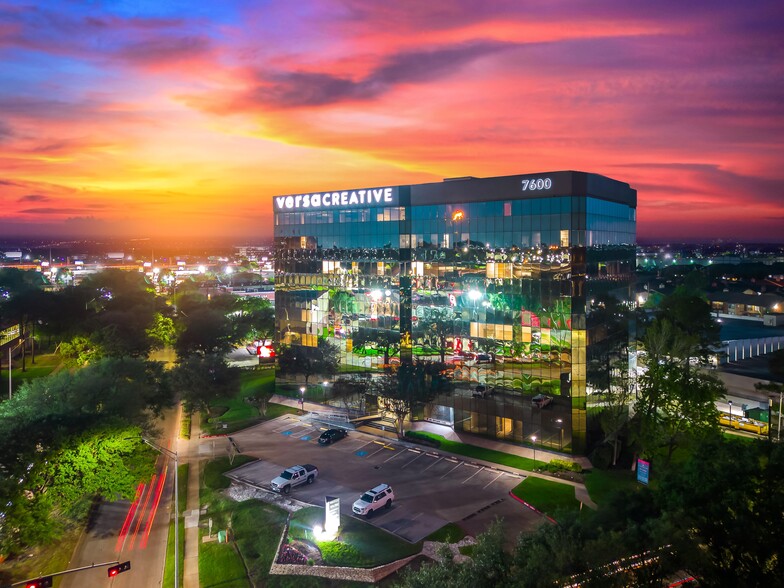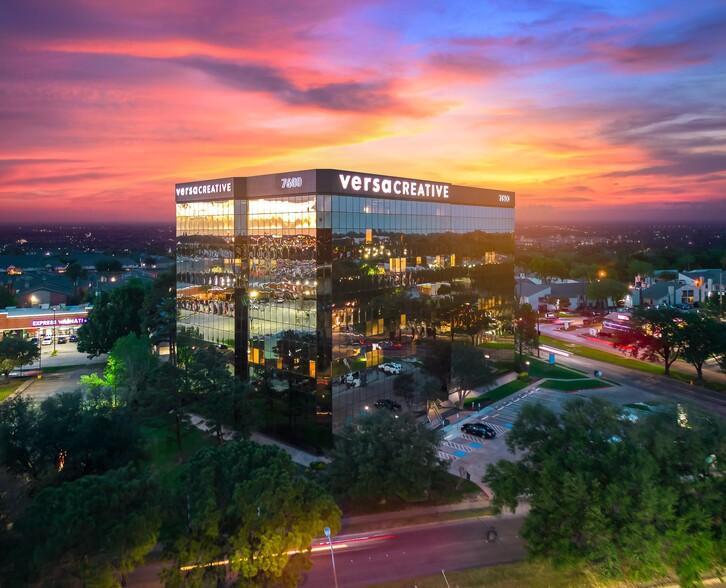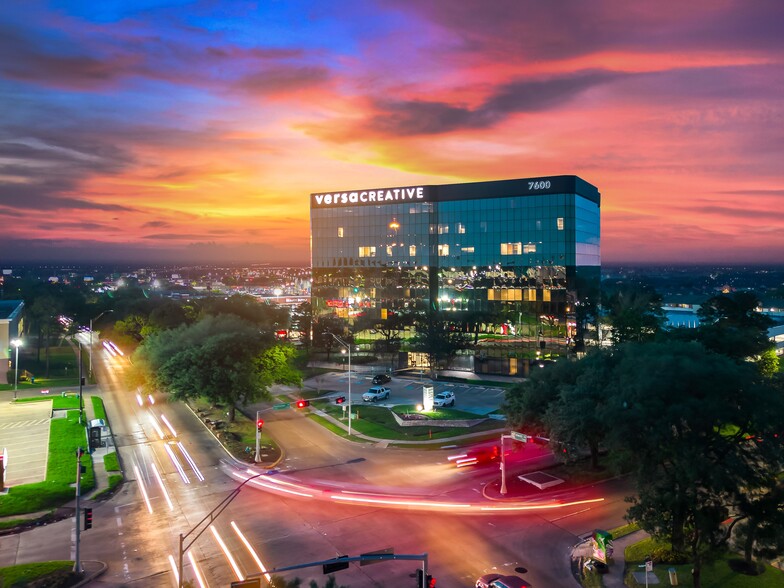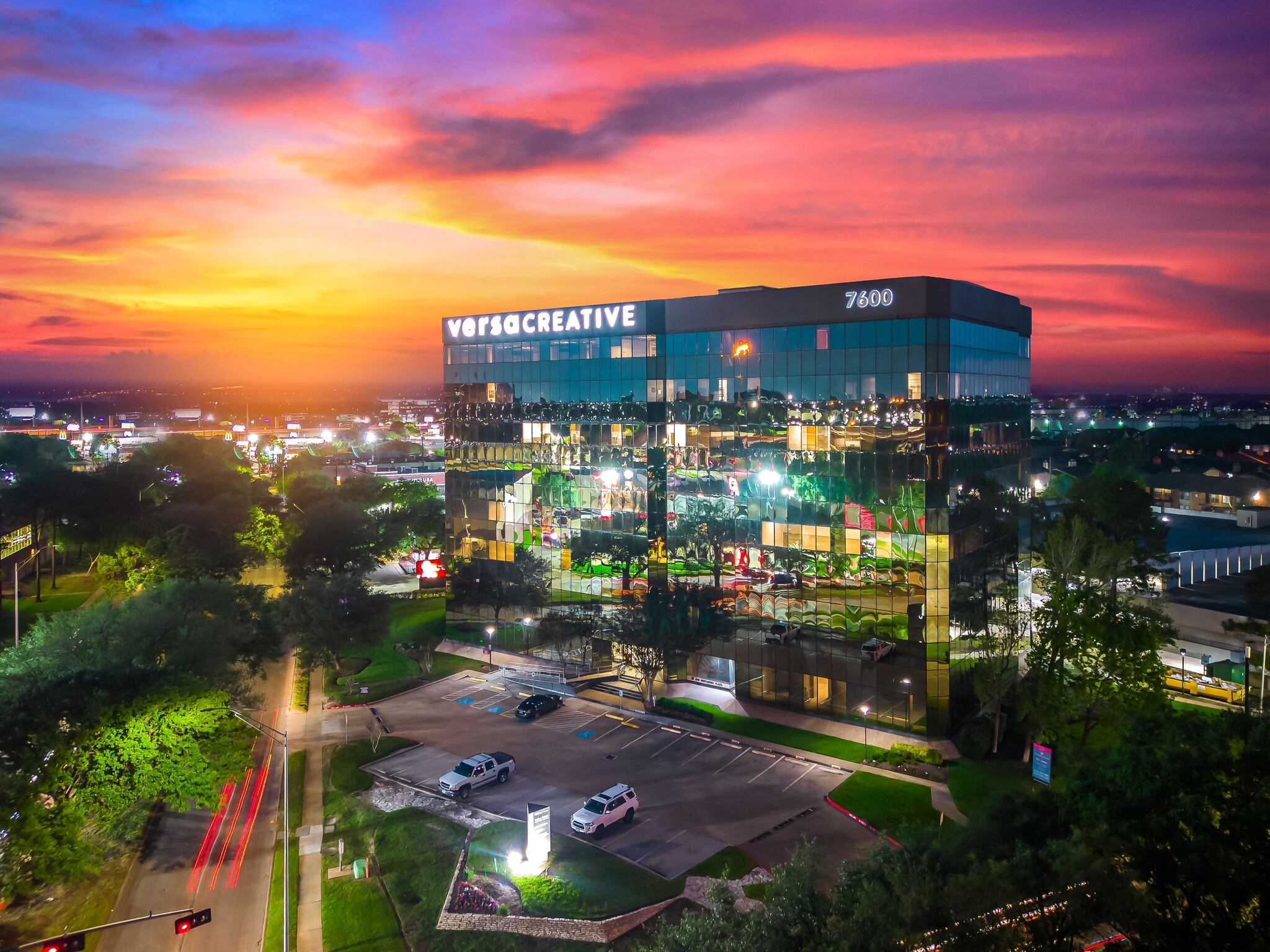thank you

Your email has been sent.

One Northwind Plaza 7600 W Tidwell Rd 901 - 44,326 SF of Office Space Available in Houston, TX 77040




Highlights
- Newly renovated lobby and restroom
- On-site property management & engineering
- Garage parking with covered walkway to building
- Tenant conference room
- Building signage available with visibility from 290
- Excellent egress/ingress from Hollister & Tidwell
All Available Spaces(14)
Display Rental Rate as
- Space
- Size
- Term
- Rental Rate
- Space Use
- Condition
- Available
Move-in ready model suites
- Rate includes utilities, building services and property expenses
- Mostly Open Floor Plan Layout
- Can be combined with additional space(s) for up to 6,995 SF of adjacent space
- Newly renovated lobby and restroom.
- Building signage available.
- Excellent egress/ingress.
- Fully Built-Out as Standard Office
- Space is in Excellent Condition
- Central Air and Heating
- On-site property management & engineering.
- Garage parking with covered walkway.
Move-in ready model suites
- Rate includes utilities, building services and property expenses
- Mostly Open Floor Plan Layout
- Central Air and Heating
- On-site property management & engineering.
- Garage parking with covered walkway.
- Fully Built-Out as Standard Office
- Space is in Excellent Condition
- Newly renovated lobby and restroom.
- Building signage available.
- Excellent egress/ingress.
Move-in ready model suites
- Rate includes utilities, building services and property expenses
- Mostly Open Floor Plan Layout
- Can be combined with additional space(s) for up to 6,995 SF of adjacent space
- Newly renovated lobby and restroom.
- Building signage available.
- Excellent egress/ingress.
- Fully Built-Out as Standard Office
- Space is in Excellent Condition
- Central Air and Heating
- On-site property management & engineering.
- Garage parking with covered walkway.
Move-in ready model suites
- Rate includes utilities, building services and property expenses
- Mostly Open Floor Plan Layout
- Can be combined with additional space(s) for up to 13,125 SF of adjacent space
- Newly renovated lobby and restroom.
- Building signage available.
- Excellent egress/ingress.
- Fully Built-Out as Standard Office
- Space is in Excellent Condition
- Central Air and Heating
- On-site property management & engineering.
- Garage parking with covered walkway.
.Reception, conference, kitchen, file/storage, window offices, open area.
- Rate includes utilities, building services and property expenses
- Mostly Open Floor Plan Layout
- Conference Rooms
- Can be combined with additional space(s) for up to 13,125 SF of adjacent space
- Kitchen
- On-site property management & engineering.
- Garage parking with covered walkway.
- Fully Built-Out as Standard Office
- Partitioned Offices
- Space is in Excellent Condition
- Reception Area
- Newly renovated lobby and restroom.
- Building signage available.
- Excellent egress/ingress.
Move-in ready model suites
- Rate includes utilities, building services and property expenses
- Mostly Open Floor Plan Layout
- Can be combined with additional space(s) for up to 13,125 SF of adjacent space
- Newly renovated lobby and restroom.
- Building signage available.
- Excellent egress/ingress.
- Fully Built-Out as Standard Office
- Space is in Excellent Condition
- Central Air and Heating
- On-site property management & engineering.
- Garage parking with covered walkway.
Move-in ready model suites
- Rate includes utilities, building services and property expenses
- Mostly Open Floor Plan Layout
- Can be combined with additional space(s) for up to 8,215 SF of adjacent space
- Newly renovated lobby and restroom.
- Building signage available.
- Excellent egress/ingress.
- Fully Built-Out as Standard Office
- Space is in Excellent Condition
- Central Air and Heating
- On-site property management & engineering.
- Garage parking with covered walkway.
Elevator lobby exposure, reception, four offices, kitchen, storage,workroom
- Rate includes utilities, building services and property expenses
- Mostly Open Floor Plan Layout
- Space is in Excellent Condition
- Kitchen
- On-site property management & engineering.
- Garage parking with covered walkway.
- Fully Built-Out as Standard Office
- 4 Private Offices
- Reception Area
- Newly renovated lobby and restroom.
- Building signage available.
- Excellent egress/ingress.
Elevator lobby exposure, reception, four offices, kitchen, storage,workroom
- Rate includes utilities, building services and property expenses
- Mostly Open Floor Plan Layout
- Space is in Excellent Condition
- Kitchen
- On-site property management & engineering.
- Garage parking with covered walkway.
- Fully Built-Out as Standard Office
- 4 Private Offices
- Reception Area
- Newly renovated lobby and restroom.
- Building signage available.
- Excellent egress/ingress.
Move-in ready model suites
- Rate includes utilities, building services and property expenses
- Mostly Open Floor Plan Layout
- Can be combined with additional space(s) for up to 8,215 SF of adjacent space
- Newly renovated lobby and restroom.
- Building signage available.
- Excellent egress/ingress.
- Fully Built-Out as Standard Office
- Space is in Excellent Condition
- Central Air and Heating
- On-site property management & engineering.
- Garage parking with covered walkway.
Move-in ready model suites
- Rate includes utilities, building services and property expenses
- Space is in Excellent Condition
- Central Air and Heating
- On-site property management & engineering.
- Garage parking with covered walkway.
- Fully Built-Out as Standard Office
- Can be combined with additional space(s) for up to 5,849 SF of adjacent space
- Newly renovated lobby and restroom.
- Building signage available.
- Excellent egress/ingress.
Move-in ready model suites
- Rate includes utilities, building services and property expenses
- Mostly Open Floor Plan Layout
- Can be combined with additional space(s) for up to 5,849 SF of adjacent space
- Newly renovated lobby and restroom.
- Building signage available.
- Excellent egress/ingress.
- Fully Built-Out as Standard Office
- Space is in Excellent Condition
- Central Air and Heating
- On-site property management & engineering.
- Garage parking with covered walkway.
Move-in ready model suites
- Rate includes utilities, building services and property expenses
- Mostly Open Floor Plan Layout
- Can be combined with additional space(s) for up to 5,849 SF of adjacent space
- Newly renovated lobby and restroom.
- Building signage available.
- Excellent egress/ingress.
- Fully Built-Out as Standard Office
- Space is in Excellent Condition
- Central Air and Heating
- On-site property management & engineering.
- Garage parking with covered walkway.
Move-in ready model suites
- Rate includes utilities, building services and property expenses
- Mostly Open Floor Plan Layout
- Space is in Excellent Condition
- Newly renovated lobby and restroom.
- Building signage available.
- Excellent egress/ingress.
- Fully Built-Out as Standard Office
- 5 Private Offices
- Central Air and Heating
- On-site property management & engineering.
- Garage parking with covered walkway.
| Space | Size | Term | Rental Rate | Space Use | Condition | Available |
| 1st Floor, Ste 100 | 5,611 SF | Negotiable | $19.00 /SF/YR $1.58 /SF/MO $204.51 /m²/YR $17.04 /m²/MO $8,884 /MO $106,609 /YR | Office | Full Build-Out | Now |
| 1st Floor, Ste 103 | 4,477 SF | Negotiable | $19.00 /SF/YR $1.58 /SF/MO $204.51 /m²/YR $17.04 /m²/MO $7,089 /MO $85,063 /YR | Office | Full Build-Out | Now |
| 1st Floor, Ste 106 | 1,384 SF | Negotiable | $19.00 /SF/YR $1.58 /SF/MO $204.51 /m²/YR $17.04 /m²/MO $2,191 /MO $26,296 /YR | Office | Full Build-Out | Now |
| 3rd Floor, Ste 300 | 5,082 SF | Negotiable | $19.00 /SF/YR $1.58 /SF/MO $204.51 /m²/YR $17.04 /m²/MO $8,047 /MO $96,558 /YR | Office | Full Build-Out | Now |
| 3rd Floor, Ste 302 | 5,363 SF | Negotiable | $19.00 /SF/YR $1.58 /SF/MO $204.51 /m²/YR $17.04 /m²/MO $8,491 /MO $101,897 /YR | Office | Full Build-Out | Now |
| 3rd Floor, Ste 310 | 2,680 SF | Negotiable | $19.00 /SF/YR $1.58 /SF/MO $204.51 /m²/YR $17.04 /m²/MO $4,243 /MO $50,920 /YR | Office | Full Build-Out | Now |
| 5th Floor, Ste 500 | 6,878 SF | Negotiable | $19.00 /SF/YR $1.58 /SF/MO $204.51 /m²/YR $17.04 /m²/MO $10,890 /MO $130,682 /YR | Office | Full Build-Out | Now |
| 5th Floor, Ste 503 | 1,234 SF | Negotiable | $19.00 /SF/YR $1.58 /SF/MO $204.51 /m²/YR $17.04 /m²/MO $1,954 /MO $23,446 /YR | Office | Full Build-Out | Now |
| 5th Floor, Ste 504 | 901 SF | Negotiable | $19.00 /SF/YR $1.58 /SF/MO $204.51 /m²/YR $17.04 /m²/MO $1,427 /MO $17,119 /YR | Office | Full Build-Out | Now |
| 5th Floor, Ste 506 | 1,337 SF | Negotiable | $19.00 /SF/YR $1.58 /SF/MO $204.51 /m²/YR $17.04 /m²/MO $2,117 /MO $25,403 /YR | Office | Full Build-Out | Now |
| 7th Floor, Ste 705 | 2,314 SF | Negotiable | $19.00 /SF/YR $1.58 /SF/MO $204.51 /m²/YR $17.04 /m²/MO $3,664 /MO $43,966 /YR | Office | Full Build-Out | Now |
| 7th Floor, Ste 709 | 987 SF | Negotiable | $19.00 /SF/YR $1.58 /SF/MO $204.51 /m²/YR $17.04 /m²/MO $1,563 /MO $18,753 /YR | Office | Full Build-Out | Now |
| 7th Floor, Ste 710 | 2,548 SF | Negotiable | $19.00 /SF/YR $1.58 /SF/MO $204.51 /m²/YR $17.04 /m²/MO $4,034 /MO $48,412 /YR | Office | Full Build-Out | 60 Days |
| 7th Floor, Ste 712 | 3,530 SF | Negotiable | $19.00 /SF/YR $1.58 /SF/MO $204.51 /m²/YR $17.04 /m²/MO $5,589 /MO $67,070 /YR | Office | Full Build-Out | Now |
1st Floor, Ste 100
| Size |
| 5,611 SF |
| Term |
| Negotiable |
| Rental Rate |
| $19.00 /SF/YR $1.58 /SF/MO $204.51 /m²/YR $17.04 /m²/MO $8,884 /MO $106,609 /YR |
| Space Use |
| Office |
| Condition |
| Full Build-Out |
| Available |
| Now |
1st Floor, Ste 103
| Size |
| 4,477 SF |
| Term |
| Negotiable |
| Rental Rate |
| $19.00 /SF/YR $1.58 /SF/MO $204.51 /m²/YR $17.04 /m²/MO $7,089 /MO $85,063 /YR |
| Space Use |
| Office |
| Condition |
| Full Build-Out |
| Available |
| Now |
1st Floor, Ste 106
| Size |
| 1,384 SF |
| Term |
| Negotiable |
| Rental Rate |
| $19.00 /SF/YR $1.58 /SF/MO $204.51 /m²/YR $17.04 /m²/MO $2,191 /MO $26,296 /YR |
| Space Use |
| Office |
| Condition |
| Full Build-Out |
| Available |
| Now |
3rd Floor, Ste 300
| Size |
| 5,082 SF |
| Term |
| Negotiable |
| Rental Rate |
| $19.00 /SF/YR $1.58 /SF/MO $204.51 /m²/YR $17.04 /m²/MO $8,047 /MO $96,558 /YR |
| Space Use |
| Office |
| Condition |
| Full Build-Out |
| Available |
| Now |
3rd Floor, Ste 302
| Size |
| 5,363 SF |
| Term |
| Negotiable |
| Rental Rate |
| $19.00 /SF/YR $1.58 /SF/MO $204.51 /m²/YR $17.04 /m²/MO $8,491 /MO $101,897 /YR |
| Space Use |
| Office |
| Condition |
| Full Build-Out |
| Available |
| Now |
3rd Floor, Ste 310
| Size |
| 2,680 SF |
| Term |
| Negotiable |
| Rental Rate |
| $19.00 /SF/YR $1.58 /SF/MO $204.51 /m²/YR $17.04 /m²/MO $4,243 /MO $50,920 /YR |
| Space Use |
| Office |
| Condition |
| Full Build-Out |
| Available |
| Now |
5th Floor, Ste 500
| Size |
| 6,878 SF |
| Term |
| Negotiable |
| Rental Rate |
| $19.00 /SF/YR $1.58 /SF/MO $204.51 /m²/YR $17.04 /m²/MO $10,890 /MO $130,682 /YR |
| Space Use |
| Office |
| Condition |
| Full Build-Out |
| Available |
| Now |
5th Floor, Ste 503
| Size |
| 1,234 SF |
| Term |
| Negotiable |
| Rental Rate |
| $19.00 /SF/YR $1.58 /SF/MO $204.51 /m²/YR $17.04 /m²/MO $1,954 /MO $23,446 /YR |
| Space Use |
| Office |
| Condition |
| Full Build-Out |
| Available |
| Now |
5th Floor, Ste 504
| Size |
| 901 SF |
| Term |
| Negotiable |
| Rental Rate |
| $19.00 /SF/YR $1.58 /SF/MO $204.51 /m²/YR $17.04 /m²/MO $1,427 /MO $17,119 /YR |
| Space Use |
| Office |
| Condition |
| Full Build-Out |
| Available |
| Now |
5th Floor, Ste 506
| Size |
| 1,337 SF |
| Term |
| Negotiable |
| Rental Rate |
| $19.00 /SF/YR $1.58 /SF/MO $204.51 /m²/YR $17.04 /m²/MO $2,117 /MO $25,403 /YR |
| Space Use |
| Office |
| Condition |
| Full Build-Out |
| Available |
| Now |
7th Floor, Ste 705
| Size |
| 2,314 SF |
| Term |
| Negotiable |
| Rental Rate |
| $19.00 /SF/YR $1.58 /SF/MO $204.51 /m²/YR $17.04 /m²/MO $3,664 /MO $43,966 /YR |
| Space Use |
| Office |
| Condition |
| Full Build-Out |
| Available |
| Now |
7th Floor, Ste 709
| Size |
| 987 SF |
| Term |
| Negotiable |
| Rental Rate |
| $19.00 /SF/YR $1.58 /SF/MO $204.51 /m²/YR $17.04 /m²/MO $1,563 /MO $18,753 /YR |
| Space Use |
| Office |
| Condition |
| Full Build-Out |
| Available |
| Now |
7th Floor, Ste 710
| Size |
| 2,548 SF |
| Term |
| Negotiable |
| Rental Rate |
| $19.00 /SF/YR $1.58 /SF/MO $204.51 /m²/YR $17.04 /m²/MO $4,034 /MO $48,412 /YR |
| Space Use |
| Office |
| Condition |
| Full Build-Out |
| Available |
| 60 Days |
7th Floor, Ste 712
| Size |
| 3,530 SF |
| Term |
| Negotiable |
| Rental Rate |
| $19.00 /SF/YR $1.58 /SF/MO $204.51 /m²/YR $17.04 /m²/MO $5,589 /MO $67,070 /YR |
| Space Use |
| Office |
| Condition |
| Full Build-Out |
| Available |
| Now |
1st Floor, Ste 100
| Size | 5,611 SF |
| Term | Negotiable |
| Rental Rate | $19.00 /SF/YR |
| Space Use | Office |
| Condition | Full Build-Out |
| Available | Now |
Move-in ready model suites
- Rate includes utilities, building services and property expenses
- Fully Built-Out as Standard Office
- Mostly Open Floor Plan Layout
- Space is in Excellent Condition
- Can be combined with additional space(s) for up to 6,995 SF of adjacent space
- Central Air and Heating
- Newly renovated lobby and restroom.
- On-site property management & engineering.
- Building signage available.
- Garage parking with covered walkway.
- Excellent egress/ingress.
1st Floor, Ste 103
| Size | 4,477 SF |
| Term | Negotiable |
| Rental Rate | $19.00 /SF/YR |
| Space Use | Office |
| Condition | Full Build-Out |
| Available | Now |
Move-in ready model suites
- Rate includes utilities, building services and property expenses
- Fully Built-Out as Standard Office
- Mostly Open Floor Plan Layout
- Space is in Excellent Condition
- Central Air and Heating
- Newly renovated lobby and restroom.
- On-site property management & engineering.
- Building signage available.
- Garage parking with covered walkway.
- Excellent egress/ingress.
1st Floor, Ste 106
| Size | 1,384 SF |
| Term | Negotiable |
| Rental Rate | $19.00 /SF/YR |
| Space Use | Office |
| Condition | Full Build-Out |
| Available | Now |
Move-in ready model suites
- Rate includes utilities, building services and property expenses
- Fully Built-Out as Standard Office
- Mostly Open Floor Plan Layout
- Space is in Excellent Condition
- Can be combined with additional space(s) for up to 6,995 SF of adjacent space
- Central Air and Heating
- Newly renovated lobby and restroom.
- On-site property management & engineering.
- Building signage available.
- Garage parking with covered walkway.
- Excellent egress/ingress.
3rd Floor, Ste 300
| Size | 5,082 SF |
| Term | Negotiable |
| Rental Rate | $19.00 /SF/YR |
| Space Use | Office |
| Condition | Full Build-Out |
| Available | Now |
Move-in ready model suites
- Rate includes utilities, building services and property expenses
- Fully Built-Out as Standard Office
- Mostly Open Floor Plan Layout
- Space is in Excellent Condition
- Can be combined with additional space(s) for up to 13,125 SF of adjacent space
- Central Air and Heating
- Newly renovated lobby and restroom.
- On-site property management & engineering.
- Building signage available.
- Garage parking with covered walkway.
- Excellent egress/ingress.
3rd Floor, Ste 302
| Size | 5,363 SF |
| Term | Negotiable |
| Rental Rate | $19.00 /SF/YR |
| Space Use | Office |
| Condition | Full Build-Out |
| Available | Now |
.Reception, conference, kitchen, file/storage, window offices, open area.
- Rate includes utilities, building services and property expenses
- Fully Built-Out as Standard Office
- Mostly Open Floor Plan Layout
- Partitioned Offices
- Conference Rooms
- Space is in Excellent Condition
- Can be combined with additional space(s) for up to 13,125 SF of adjacent space
- Reception Area
- Kitchen
- Newly renovated lobby and restroom.
- On-site property management & engineering.
- Building signage available.
- Garage parking with covered walkway.
- Excellent egress/ingress.
3rd Floor, Ste 310
| Size | 2,680 SF |
| Term | Negotiable |
| Rental Rate | $19.00 /SF/YR |
| Space Use | Office |
| Condition | Full Build-Out |
| Available | Now |
Move-in ready model suites
- Rate includes utilities, building services and property expenses
- Fully Built-Out as Standard Office
- Mostly Open Floor Plan Layout
- Space is in Excellent Condition
- Can be combined with additional space(s) for up to 13,125 SF of adjacent space
- Central Air and Heating
- Newly renovated lobby and restroom.
- On-site property management & engineering.
- Building signage available.
- Garage parking with covered walkway.
- Excellent egress/ingress.
5th Floor, Ste 500
| Size | 6,878 SF |
| Term | Negotiable |
| Rental Rate | $19.00 /SF/YR |
| Space Use | Office |
| Condition | Full Build-Out |
| Available | Now |
Move-in ready model suites
- Rate includes utilities, building services and property expenses
- Fully Built-Out as Standard Office
- Mostly Open Floor Plan Layout
- Space is in Excellent Condition
- Can be combined with additional space(s) for up to 8,215 SF of adjacent space
- Central Air and Heating
- Newly renovated lobby and restroom.
- On-site property management & engineering.
- Building signage available.
- Garage parking with covered walkway.
- Excellent egress/ingress.
5th Floor, Ste 503
| Size | 1,234 SF |
| Term | Negotiable |
| Rental Rate | $19.00 /SF/YR |
| Space Use | Office |
| Condition | Full Build-Out |
| Available | Now |
Elevator lobby exposure, reception, four offices, kitchen, storage,workroom
- Rate includes utilities, building services and property expenses
- Fully Built-Out as Standard Office
- Mostly Open Floor Plan Layout
- 4 Private Offices
- Space is in Excellent Condition
- Reception Area
- Kitchen
- Newly renovated lobby and restroom.
- On-site property management & engineering.
- Building signage available.
- Garage parking with covered walkway.
- Excellent egress/ingress.
5th Floor, Ste 504
| Size | 901 SF |
| Term | Negotiable |
| Rental Rate | $19.00 /SF/YR |
| Space Use | Office |
| Condition | Full Build-Out |
| Available | Now |
Elevator lobby exposure, reception, four offices, kitchen, storage,workroom
- Rate includes utilities, building services and property expenses
- Fully Built-Out as Standard Office
- Mostly Open Floor Plan Layout
- 4 Private Offices
- Space is in Excellent Condition
- Reception Area
- Kitchen
- Newly renovated lobby and restroom.
- On-site property management & engineering.
- Building signage available.
- Garage parking with covered walkway.
- Excellent egress/ingress.
5th Floor, Ste 506
| Size | 1,337 SF |
| Term | Negotiable |
| Rental Rate | $19.00 /SF/YR |
| Space Use | Office |
| Condition | Full Build-Out |
| Available | Now |
Move-in ready model suites
- Rate includes utilities, building services and property expenses
- Fully Built-Out as Standard Office
- Mostly Open Floor Plan Layout
- Space is in Excellent Condition
- Can be combined with additional space(s) for up to 8,215 SF of adjacent space
- Central Air and Heating
- Newly renovated lobby and restroom.
- On-site property management & engineering.
- Building signage available.
- Garage parking with covered walkway.
- Excellent egress/ingress.
7th Floor, Ste 705
| Size | 2,314 SF |
| Term | Negotiable |
| Rental Rate | $19.00 /SF/YR |
| Space Use | Office |
| Condition | Full Build-Out |
| Available | Now |
Move-in ready model suites
- Rate includes utilities, building services and property expenses
- Fully Built-Out as Standard Office
- Space is in Excellent Condition
- Can be combined with additional space(s) for up to 5,849 SF of adjacent space
- Central Air and Heating
- Newly renovated lobby and restroom.
- On-site property management & engineering.
- Building signage available.
- Garage parking with covered walkway.
- Excellent egress/ingress.
7th Floor, Ste 709
| Size | 987 SF |
| Term | Negotiable |
| Rental Rate | $19.00 /SF/YR |
| Space Use | Office |
| Condition | Full Build-Out |
| Available | Now |
Move-in ready model suites
- Rate includes utilities, building services and property expenses
- Fully Built-Out as Standard Office
- Mostly Open Floor Plan Layout
- Space is in Excellent Condition
- Can be combined with additional space(s) for up to 5,849 SF of adjacent space
- Central Air and Heating
- Newly renovated lobby and restroom.
- On-site property management & engineering.
- Building signage available.
- Garage parking with covered walkway.
- Excellent egress/ingress.
7th Floor, Ste 710
| Size | 2,548 SF |
| Term | Negotiable |
| Rental Rate | $19.00 /SF/YR |
| Space Use | Office |
| Condition | Full Build-Out |
| Available | 60 Days |
Move-in ready model suites
- Rate includes utilities, building services and property expenses
- Fully Built-Out as Standard Office
- Mostly Open Floor Plan Layout
- Space is in Excellent Condition
- Can be combined with additional space(s) for up to 5,849 SF of adjacent space
- Central Air and Heating
- Newly renovated lobby and restroom.
- On-site property management & engineering.
- Building signage available.
- Garage parking with covered walkway.
- Excellent egress/ingress.
7th Floor, Ste 712
| Size | 3,530 SF |
| Term | Negotiable |
| Rental Rate | $19.00 /SF/YR |
| Space Use | Office |
| Condition | Full Build-Out |
| Available | Now |
Move-in ready model suites
- Rate includes utilities, building services and property expenses
- Fully Built-Out as Standard Office
- Mostly Open Floor Plan Layout
- 5 Private Offices
- Space is in Excellent Condition
- Central Air and Heating
- Newly renovated lobby and restroom.
- On-site property management & engineering.
- Building signage available.
- Garage parking with covered walkway.
- Excellent egress/ingress.
Property Overview
7600 West Tidwell offers all the amenities of a Class A building.
- Controlled Access
- Conferencing Facility
- Property Manager on Site
- Restaurant
- Security System
- Signage
Property Facts
Presented by

One Northwind Plaza | 7600 W Tidwell Rd
Hmm, there seems to have been an error sending your message. Please try again.
Thanks! Your message was sent.




