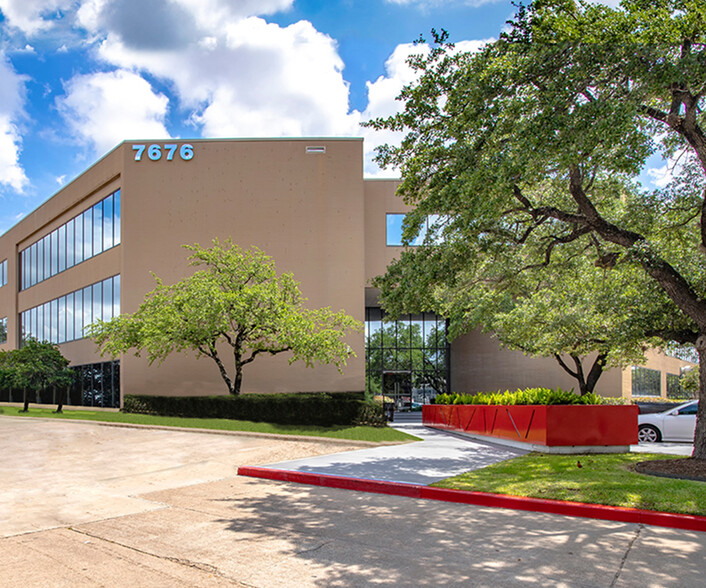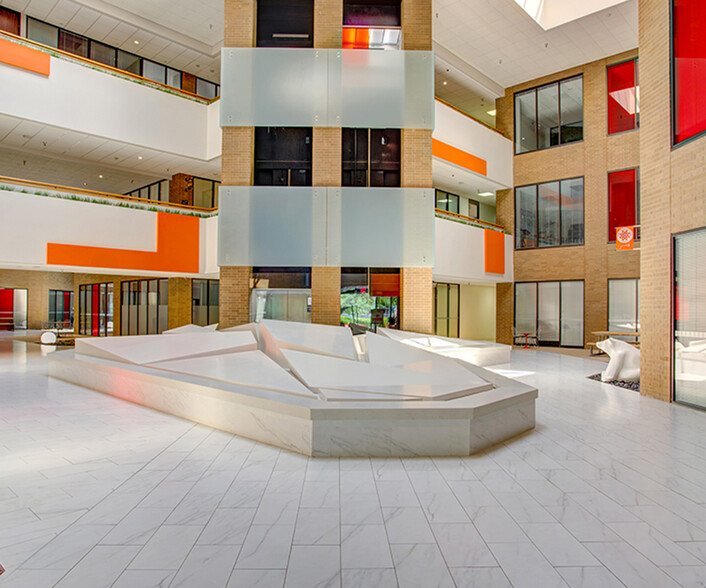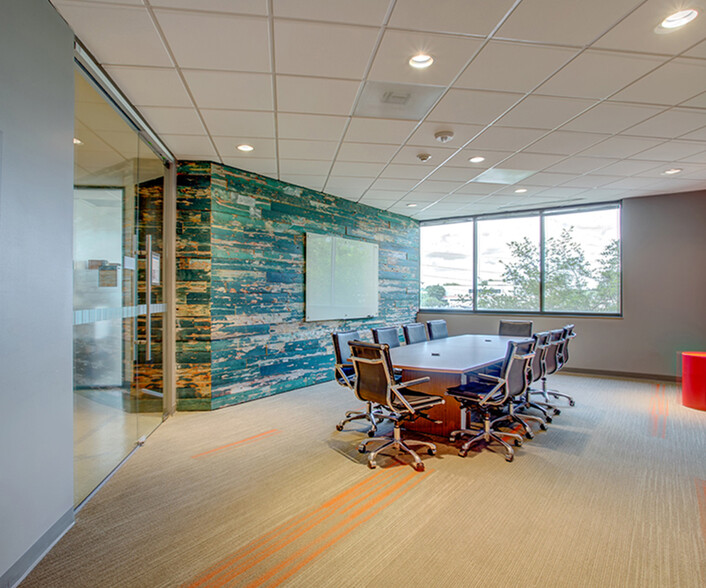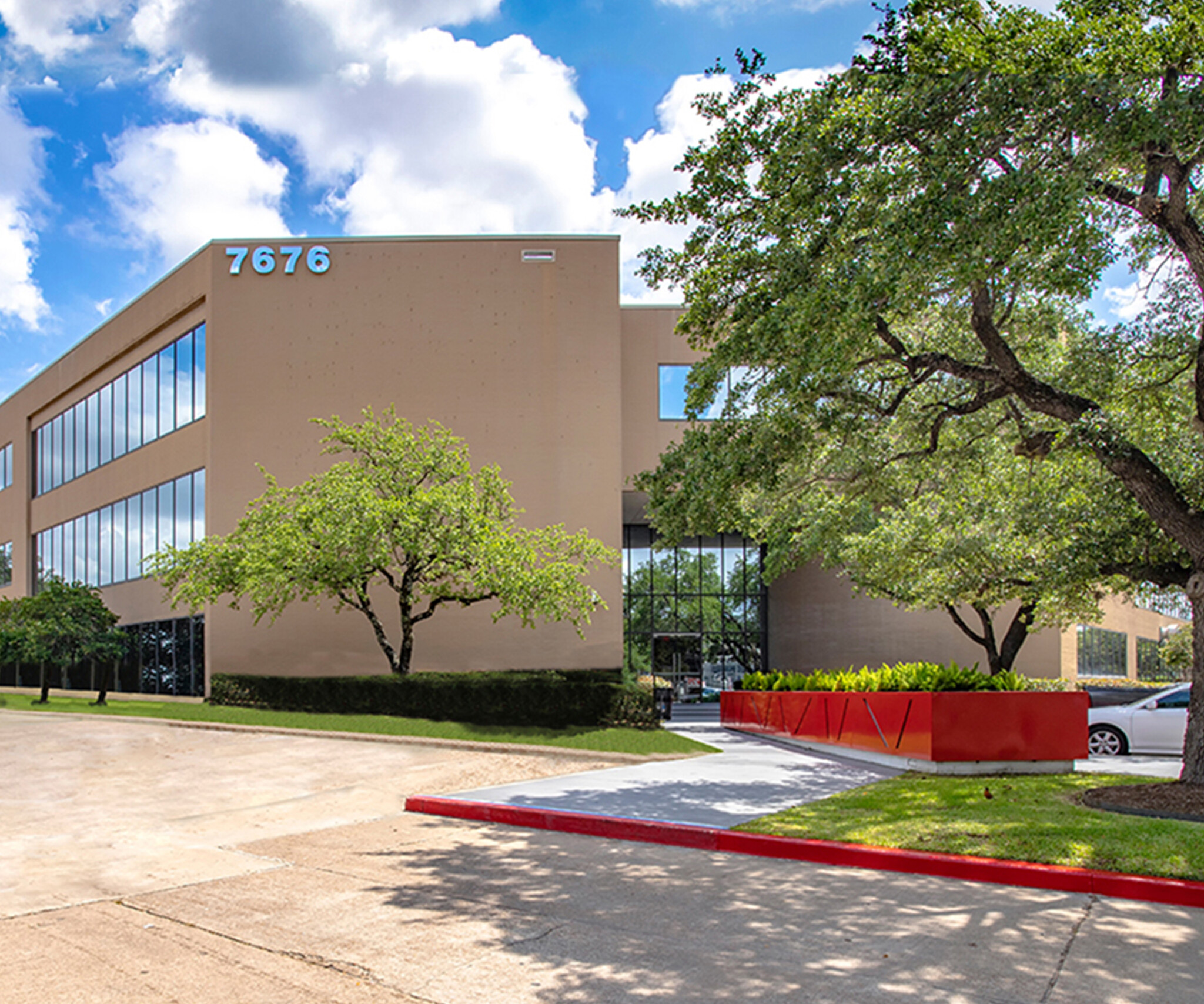thank you

Your email has been sent.

Northwest Crossing II 7676 Hillmont St 443 - 27,003 SF of Office Space Available in Houston, TX 77040




Highlights
- Ideally positioned directly south of US-290 with convenient access to Beltway 8, 610 Loop and I-10.
- Newly renovated lobby and common area with projection of abstract modern motion video and complementary WiFi.
- Suites available in a wide range of sizes and configurations with flexible expansion opportunities.
- Area amenities include on-site cafe, numerous restaurants, and big box retailers including Best Buy, Walmart, and Target.
- Marquees signage opportunities available.
- Building has 24-hr security security and surveillance cameras.
All Available Spaces(15)
Display Rental Rate as
- Space
- Size
- Term
- Rental Rate
- Space Use
- Condition
- Available
1 Entrance w Reception Area with 1 Window Office
- Listed lease rate plus proportional share of electrical cost
- Office intensive layout
- Fully Built-Out as Standard Office
- Fits 1 - 3 People
Reception, 2 Atrium Window Offices, Interior Office, Conference Room, Break Area w/ sink
- Listed lease rate plus proportional share of electrical cost
- Fits 10 - 12 People
- 1 Conference Room
- Fully Built-Out as Standard Office
- 3 Private Offices
- Space is in Excellent Condition
4 Window Offices, 4 Bullpens, 1 Conference Room, 1 Storage Closet and Sink.
- Listed lease rate plus proportional share of electrical cost
- Fits 6 - 19 People
- 1 Conference Room
- Fully Built-Out as Standard Office
- 4 Private Offices
- Space is in Excellent Condition
Reception, 2 Window Offices and 1 Interior Office.
- Listed lease rate plus proportional share of electrical cost
- Fits 3 - 10 People
- Fully Built-Out as Standard Office
- 2 Private Offices
Reception Area, 2 Window Offices, 1 Interior Office, 1 Bullpen and one break area w sink.
- Listed lease rate plus proportional share of electrical cost
- Fits 3 - 10 People
- Space is in Excellent Condition
- Fully Built-Out as Standard Office
- 3 Private Offices
Reception, Bullpen area, 2 Window office, 1 Entrance
- Listed lease rate plus proportional share of electrical cost
- Fits 3 - 9 People
- Space is in Excellent Condition
- Fully Built-Out as Standard Office
- 2 Private Offices
Reception Area, 3 Window Offices, 1 Interior Office, Kitchen, Break Area, Sink, Corner Location
- Listed lease rate plus proportional share of electrical cost
- Open Floor Plan Layout
- 4 Private Offices
- Space is in Excellent Condition
- Fully Built-Out as Standard Office
- Fits 5 - 15 People
- 4 Workstations
- Corner Space
Reception Area, 3 Window Offices, 1 Interior Office, Kitchen, Break Area, Sink, Corner Location
- Listed lease rate plus proportional share of electrical cost
- Fits 5 - 15 People
- Space is in Excellent Condition
- Fully Built-Out as Standard Office
- 4 Private Offices
- Corner Space
Reception, 2 Window Offices, 4 Interior Offices, Work Area, Copy Area, Sink
- Listed lease rate plus proportional share of electrical cost
- Fits 6 - 18 People
- Partially Built-Out as Standard Office
- 6 Private Offices
Reception Area, 4 Window Offices, 4 Interior Offices, 1 Conference Room, 1 Break room, File Or Storage Area.
- Listed lease rate plus proportional share of electrical cost
- Open Floor Plan Layout
- 8 Private Offices
- 8 Workstations
- Fully Built-Out as Standard Office
- Fits 6 - 19 People
- 1 Conference Room
- Reception Area
Reception, 4 Window Offices, 4 Interior Offices, Conference Room, Break Room w/ sink.
- Listed lease rate plus proportional share of electrical cost
- Fits 6 - 18 People
- 1 Conference Room
- Fully Built-Out as Standard Office
- 8 Private Offices
Reception, 3 Window Offices ,4 Interior Offices, Bullpen, Conference Room, Work Area
- Listed lease rate plus proportional share of electrical cost
- Fits 6 - 20 People
- 1 Conference Room
- Fully Built-Out as Standard Office
- 7 Private Offices
- Space is in Excellent Condition
Reception Area, 3 Window Offices, 1 Interior Office, 1 Conference Room, 1 Bullpen, 1 Entrance
- Listed lease rate plus proportional share of electrical cost
- Fits 4 - 12 People
- 1 Conference Room
- Fully Built-Out as Standard Office
- 4 Private Offices
- Space is in Excellent Condition
3 Offices Conference Room or Bullpen
- Listed lease rate plus proportional share of electrical cost
- Open Floor Plan Layout
- 3 Private Offices
- 3 Workstations
- Fully Built-Out as Standard Office
- Fits 4 - 11 People
- 1 Conference Room
Reception, 4 Window Office, 5 Interior Offices, Conference, Bullpen, Closet
- Listed lease rate plus proportional share of electrical cost
- Open Floor Plan Layout
- 9 Private Offices
- 9 Workstations
- Fully Built-Out as Standard Office
- Fits 10 - 31 People
- 1 Conference Room
- Space is in Excellent Condition
| Space | Size | Term | Rental Rate | Space Use | Condition | Available |
| 1st Floor, Ste 102 | 443 SF | Negotiable | $14.50 /SF/YR $1.21 /SF/MO $156.08 /m²/YR $13.01 /m²/MO $535.29 /MO $6,424 /YR | Office | Full Build-Out | Now |
| 1st Floor, Ste 135 | 1,553 SF | Negotiable | $14.50 /SF/YR $1.21 /SF/MO $156.08 /m²/YR $13.01 /m²/MO $1,877 /MO $22,519 /YR | Office | Full Build-Out | Now |
| 1st Floor, Ste 155 | 2,301 SF | Negotiable | $14.50 /SF/YR $1.21 /SF/MO $156.08 /m²/YR $13.01 /m²/MO $2,780 /MO $33,365 /YR | Office | Full Build-Out | Now |
| 1st Floor, Ste 185 | 1,153 SF | Negotiable | $14.50 /SF/YR $1.21 /SF/MO $156.08 /m²/YR $13.01 /m²/MO $1,393 /MO $16,719 /YR | Office | Full Build-Out | Now |
| 1st Floor, Ste 189B | 1,130 SF | Negotiable | $14.50 /SF/YR $1.21 /SF/MO $156.08 /m²/YR $13.01 /m²/MO $1,365 /MO $16,385 /YR | Office | Full Build-Out | Now |
| 1st Floor, Ste 189C | 1,041 SF | Negotiable | $14.50 /SF/YR $1.21 /SF/MO $156.08 /m²/YR $13.01 /m²/MO $1,258 /MO $15,095 /YR | Office | Full Build-Out | Now |
| 1st Floor, Ste 191A | 1,781 SF | Negotiable | $14.50 /SF/YR $1.21 /SF/MO $156.08 /m²/YR $13.01 /m²/MO $2,152 /MO $25,825 /YR | Office | Full Build-Out | Now |
| 1st Floor, Ste 192 | 1,781 SF | Negotiable | $14.50 /SF/YR $1.21 /SF/MO $156.08 /m²/YR $13.01 /m²/MO $2,152 /MO $25,825 /YR | Office | Full Build-Out | Now |
| 1st Floor, Ste 195 | 2,246 SF | Negotiable | $14.50 /SF/YR $1.21 /SF/MO $156.08 /m²/YR $13.01 /m²/MO $2,714 /MO $32,567 /YR | Office | Partial Build-Out | Now |
| 1st Floor, Ste 199 | 2,349 SF | Negotiable | $14.50 /SF/YR $1.21 /SF/MO $156.08 /m²/YR $13.01 /m²/MO $2,838 /MO $34,061 /YR | Office | Full Build-Out | Now |
| 2nd Floor, Ste 200 | 2,130 SF | Negotiable | $14.50 /SF/YR $1.21 /SF/MO $156.08 /m²/YR $13.01 /m²/MO $2,574 /MO $30,885 /YR | Office | Full Build-Out | Now |
| 2nd Floor, Ste 220 | 2,400 SF | Negotiable | $14.50 /SF/YR $1.21 /SF/MO $156.08 /m²/YR $13.01 /m²/MO $2,900 /MO $34,800 /YR | Office | Full Build-Out | Now |
| 2nd Floor, Ste 225 | 1,470 SF | Negotiable | $14.50 /SF/YR $1.21 /SF/MO $156.08 /m²/YR $13.01 /m²/MO $1,776 /MO $21,315 /YR | Office | Full Build-Out | Now |
| 3rd Floor, Ste 365 | 1,367 SF | Negotiable | $14.50 /SF/YR $1.21 /SF/MO $156.08 /m²/YR $13.01 /m²/MO $1,652 /MO $19,822 /YR | Office | Full Build-Out | Now |
| 3rd Floor, Ste 375 | 3,858 SF | Negotiable | $14.50 /SF/YR $1.21 /SF/MO $156.08 /m²/YR $13.01 /m²/MO $4,662 /MO $55,941 /YR | Office | Full Build-Out | Now |
1st Floor, Ste 102
| Size |
| 443 SF |
| Term |
| Negotiable |
| Rental Rate |
| $14.50 /SF/YR $1.21 /SF/MO $156.08 /m²/YR $13.01 /m²/MO $535.29 /MO $6,424 /YR |
| Space Use |
| Office |
| Condition |
| Full Build-Out |
| Available |
| Now |
1st Floor, Ste 135
| Size |
| 1,553 SF |
| Term |
| Negotiable |
| Rental Rate |
| $14.50 /SF/YR $1.21 /SF/MO $156.08 /m²/YR $13.01 /m²/MO $1,877 /MO $22,519 /YR |
| Space Use |
| Office |
| Condition |
| Full Build-Out |
| Available |
| Now |
1st Floor, Ste 155
| Size |
| 2,301 SF |
| Term |
| Negotiable |
| Rental Rate |
| $14.50 /SF/YR $1.21 /SF/MO $156.08 /m²/YR $13.01 /m²/MO $2,780 /MO $33,365 /YR |
| Space Use |
| Office |
| Condition |
| Full Build-Out |
| Available |
| Now |
1st Floor, Ste 185
| Size |
| 1,153 SF |
| Term |
| Negotiable |
| Rental Rate |
| $14.50 /SF/YR $1.21 /SF/MO $156.08 /m²/YR $13.01 /m²/MO $1,393 /MO $16,719 /YR |
| Space Use |
| Office |
| Condition |
| Full Build-Out |
| Available |
| Now |
1st Floor, Ste 189B
| Size |
| 1,130 SF |
| Term |
| Negotiable |
| Rental Rate |
| $14.50 /SF/YR $1.21 /SF/MO $156.08 /m²/YR $13.01 /m²/MO $1,365 /MO $16,385 /YR |
| Space Use |
| Office |
| Condition |
| Full Build-Out |
| Available |
| Now |
1st Floor, Ste 189C
| Size |
| 1,041 SF |
| Term |
| Negotiable |
| Rental Rate |
| $14.50 /SF/YR $1.21 /SF/MO $156.08 /m²/YR $13.01 /m²/MO $1,258 /MO $15,095 /YR |
| Space Use |
| Office |
| Condition |
| Full Build-Out |
| Available |
| Now |
1st Floor, Ste 191A
| Size |
| 1,781 SF |
| Term |
| Negotiable |
| Rental Rate |
| $14.50 /SF/YR $1.21 /SF/MO $156.08 /m²/YR $13.01 /m²/MO $2,152 /MO $25,825 /YR |
| Space Use |
| Office |
| Condition |
| Full Build-Out |
| Available |
| Now |
1st Floor, Ste 192
| Size |
| 1,781 SF |
| Term |
| Negotiable |
| Rental Rate |
| $14.50 /SF/YR $1.21 /SF/MO $156.08 /m²/YR $13.01 /m²/MO $2,152 /MO $25,825 /YR |
| Space Use |
| Office |
| Condition |
| Full Build-Out |
| Available |
| Now |
1st Floor, Ste 195
| Size |
| 2,246 SF |
| Term |
| Negotiable |
| Rental Rate |
| $14.50 /SF/YR $1.21 /SF/MO $156.08 /m²/YR $13.01 /m²/MO $2,714 /MO $32,567 /YR |
| Space Use |
| Office |
| Condition |
| Partial Build-Out |
| Available |
| Now |
1st Floor, Ste 199
| Size |
| 2,349 SF |
| Term |
| Negotiable |
| Rental Rate |
| $14.50 /SF/YR $1.21 /SF/MO $156.08 /m²/YR $13.01 /m²/MO $2,838 /MO $34,061 /YR |
| Space Use |
| Office |
| Condition |
| Full Build-Out |
| Available |
| Now |
2nd Floor, Ste 200
| Size |
| 2,130 SF |
| Term |
| Negotiable |
| Rental Rate |
| $14.50 /SF/YR $1.21 /SF/MO $156.08 /m²/YR $13.01 /m²/MO $2,574 /MO $30,885 /YR |
| Space Use |
| Office |
| Condition |
| Full Build-Out |
| Available |
| Now |
2nd Floor, Ste 220
| Size |
| 2,400 SF |
| Term |
| Negotiable |
| Rental Rate |
| $14.50 /SF/YR $1.21 /SF/MO $156.08 /m²/YR $13.01 /m²/MO $2,900 /MO $34,800 /YR |
| Space Use |
| Office |
| Condition |
| Full Build-Out |
| Available |
| Now |
2nd Floor, Ste 225
| Size |
| 1,470 SF |
| Term |
| Negotiable |
| Rental Rate |
| $14.50 /SF/YR $1.21 /SF/MO $156.08 /m²/YR $13.01 /m²/MO $1,776 /MO $21,315 /YR |
| Space Use |
| Office |
| Condition |
| Full Build-Out |
| Available |
| Now |
3rd Floor, Ste 365
| Size |
| 1,367 SF |
| Term |
| Negotiable |
| Rental Rate |
| $14.50 /SF/YR $1.21 /SF/MO $156.08 /m²/YR $13.01 /m²/MO $1,652 /MO $19,822 /YR |
| Space Use |
| Office |
| Condition |
| Full Build-Out |
| Available |
| Now |
3rd Floor, Ste 375
| Size |
| 3,858 SF |
| Term |
| Negotiable |
| Rental Rate |
| $14.50 /SF/YR $1.21 /SF/MO $156.08 /m²/YR $13.01 /m²/MO $4,662 /MO $55,941 /YR |
| Space Use |
| Office |
| Condition |
| Full Build-Out |
| Available |
| Now |
1st Floor, Ste 102
| Size | 443 SF |
| Term | Negotiable |
| Rental Rate | $14.50 /SF/YR |
| Space Use | Office |
| Condition | Full Build-Out |
| Available | Now |
1 Entrance w Reception Area with 1 Window Office
- Listed lease rate plus proportional share of electrical cost
- Fully Built-Out as Standard Office
- Office intensive layout
- Fits 1 - 3 People
1st Floor, Ste 135
| Size | 1,553 SF |
| Term | Negotiable |
| Rental Rate | $14.50 /SF/YR |
| Space Use | Office |
| Condition | Full Build-Out |
| Available | Now |
Reception, 2 Atrium Window Offices, Interior Office, Conference Room, Break Area w/ sink
- Listed lease rate plus proportional share of electrical cost
- Fully Built-Out as Standard Office
- Fits 10 - 12 People
- 3 Private Offices
- 1 Conference Room
- Space is in Excellent Condition
1st Floor, Ste 155
| Size | 2,301 SF |
| Term | Negotiable |
| Rental Rate | $14.50 /SF/YR |
| Space Use | Office |
| Condition | Full Build-Out |
| Available | Now |
4 Window Offices, 4 Bullpens, 1 Conference Room, 1 Storage Closet and Sink.
- Listed lease rate plus proportional share of electrical cost
- Fully Built-Out as Standard Office
- Fits 6 - 19 People
- 4 Private Offices
- 1 Conference Room
- Space is in Excellent Condition
1st Floor, Ste 185
| Size | 1,153 SF |
| Term | Negotiable |
| Rental Rate | $14.50 /SF/YR |
| Space Use | Office |
| Condition | Full Build-Out |
| Available | Now |
Reception, 2 Window Offices and 1 Interior Office.
- Listed lease rate plus proportional share of electrical cost
- Fully Built-Out as Standard Office
- Fits 3 - 10 People
- 2 Private Offices
1st Floor, Ste 189B
| Size | 1,130 SF |
| Term | Negotiable |
| Rental Rate | $14.50 /SF/YR |
| Space Use | Office |
| Condition | Full Build-Out |
| Available | Now |
Reception Area, 2 Window Offices, 1 Interior Office, 1 Bullpen and one break area w sink.
- Listed lease rate plus proportional share of electrical cost
- Fully Built-Out as Standard Office
- Fits 3 - 10 People
- 3 Private Offices
- Space is in Excellent Condition
1st Floor, Ste 189C
| Size | 1,041 SF |
| Term | Negotiable |
| Rental Rate | $14.50 /SF/YR |
| Space Use | Office |
| Condition | Full Build-Out |
| Available | Now |
Reception, Bullpen area, 2 Window office, 1 Entrance
- Listed lease rate plus proportional share of electrical cost
- Fully Built-Out as Standard Office
- Fits 3 - 9 People
- 2 Private Offices
- Space is in Excellent Condition
1st Floor, Ste 191A
| Size | 1,781 SF |
| Term | Negotiable |
| Rental Rate | $14.50 /SF/YR |
| Space Use | Office |
| Condition | Full Build-Out |
| Available | Now |
Reception Area, 3 Window Offices, 1 Interior Office, Kitchen, Break Area, Sink, Corner Location
- Listed lease rate plus proportional share of electrical cost
- Fully Built-Out as Standard Office
- Open Floor Plan Layout
- Fits 5 - 15 People
- 4 Private Offices
- 4 Workstations
- Space is in Excellent Condition
- Corner Space
1st Floor, Ste 192
| Size | 1,781 SF |
| Term | Negotiable |
| Rental Rate | $14.50 /SF/YR |
| Space Use | Office |
| Condition | Full Build-Out |
| Available | Now |
Reception Area, 3 Window Offices, 1 Interior Office, Kitchen, Break Area, Sink, Corner Location
- Listed lease rate plus proportional share of electrical cost
- Fully Built-Out as Standard Office
- Fits 5 - 15 People
- 4 Private Offices
- Space is in Excellent Condition
- Corner Space
1st Floor, Ste 195
| Size | 2,246 SF |
| Term | Negotiable |
| Rental Rate | $14.50 /SF/YR |
| Space Use | Office |
| Condition | Partial Build-Out |
| Available | Now |
Reception, 2 Window Offices, 4 Interior Offices, Work Area, Copy Area, Sink
- Listed lease rate plus proportional share of electrical cost
- Partially Built-Out as Standard Office
- Fits 6 - 18 People
- 6 Private Offices
1st Floor, Ste 199
| Size | 2,349 SF |
| Term | Negotiable |
| Rental Rate | $14.50 /SF/YR |
| Space Use | Office |
| Condition | Full Build-Out |
| Available | Now |
Reception Area, 4 Window Offices, 4 Interior Offices, 1 Conference Room, 1 Break room, File Or Storage Area.
- Listed lease rate plus proportional share of electrical cost
- Fully Built-Out as Standard Office
- Open Floor Plan Layout
- Fits 6 - 19 People
- 8 Private Offices
- 1 Conference Room
- 8 Workstations
- Reception Area
2nd Floor, Ste 200
| Size | 2,130 SF |
| Term | Negotiable |
| Rental Rate | $14.50 /SF/YR |
| Space Use | Office |
| Condition | Full Build-Out |
| Available | Now |
Reception, 4 Window Offices, 4 Interior Offices, Conference Room, Break Room w/ sink.
- Listed lease rate plus proportional share of electrical cost
- Fully Built-Out as Standard Office
- Fits 6 - 18 People
- 8 Private Offices
- 1 Conference Room
2nd Floor, Ste 220
| Size | 2,400 SF |
| Term | Negotiable |
| Rental Rate | $14.50 /SF/YR |
| Space Use | Office |
| Condition | Full Build-Out |
| Available | Now |
Reception, 3 Window Offices ,4 Interior Offices, Bullpen, Conference Room, Work Area
- Listed lease rate plus proportional share of electrical cost
- Fully Built-Out as Standard Office
- Fits 6 - 20 People
- 7 Private Offices
- 1 Conference Room
- Space is in Excellent Condition
2nd Floor, Ste 225
| Size | 1,470 SF |
| Term | Negotiable |
| Rental Rate | $14.50 /SF/YR |
| Space Use | Office |
| Condition | Full Build-Out |
| Available | Now |
Reception Area, 3 Window Offices, 1 Interior Office, 1 Conference Room, 1 Bullpen, 1 Entrance
- Listed lease rate plus proportional share of electrical cost
- Fully Built-Out as Standard Office
- Fits 4 - 12 People
- 4 Private Offices
- 1 Conference Room
- Space is in Excellent Condition
3rd Floor, Ste 365
| Size | 1,367 SF |
| Term | Negotiable |
| Rental Rate | $14.50 /SF/YR |
| Space Use | Office |
| Condition | Full Build-Out |
| Available | Now |
3 Offices Conference Room or Bullpen
- Listed lease rate plus proportional share of electrical cost
- Fully Built-Out as Standard Office
- Open Floor Plan Layout
- Fits 4 - 11 People
- 3 Private Offices
- 1 Conference Room
- 3 Workstations
3rd Floor, Ste 375
| Size | 3,858 SF |
| Term | Negotiable |
| Rental Rate | $14.50 /SF/YR |
| Space Use | Office |
| Condition | Full Build-Out |
| Available | Now |
Reception, 4 Window Office, 5 Interior Offices, Conference, Bullpen, Closet
- Listed lease rate plus proportional share of electrical cost
- Fully Built-Out as Standard Office
- Open Floor Plan Layout
- Fits 10 - 31 People
- 9 Private Offices
- 1 Conference Room
- 9 Workstations
- Space is in Excellent Condition
Property Overview
Northwest Crossing II, which is located at 7676 Hillmont Street in Houston has 143,248 square feet of office space for rent on two floors. There are a number of amenities offered to tenants in Northwest Crossing II including plenty of parking and opportunities for marquee signage. There is a coffee bar on-site at Northwest Crossing II and lunch seating in the remodeled lobby. There is also projection video in the lobby as well as a conference center and tenant center on-site. Just across from 7676 Hillmont Street are a wide variety of excellent restaurants including Chic-Fil-A, Pappasito’s, the Golden Corral, Pappa’s Barbecue, Freebird’s and Logan’s Steakhouse.
- 24 Hour Access
- Atrium
- Controlled Access
- Conferencing Facility
- Restaurant
- Security System
- On-Site Security Staff
Property Facts
Presented by

Northwest Crossing II | 7676 Hillmont St
Hmm, there seems to have been an error sending your message. Please try again.
Thanks! Your message was sent.
































