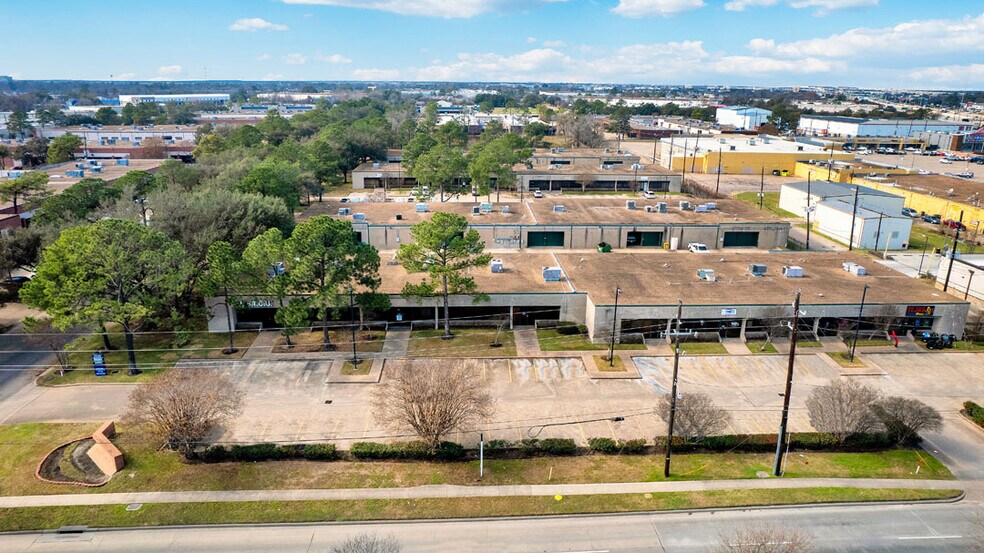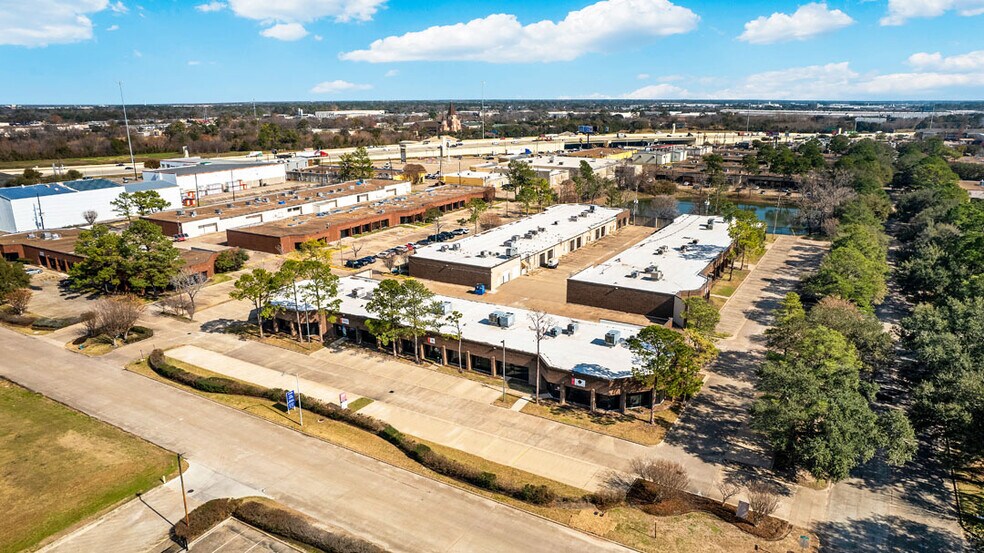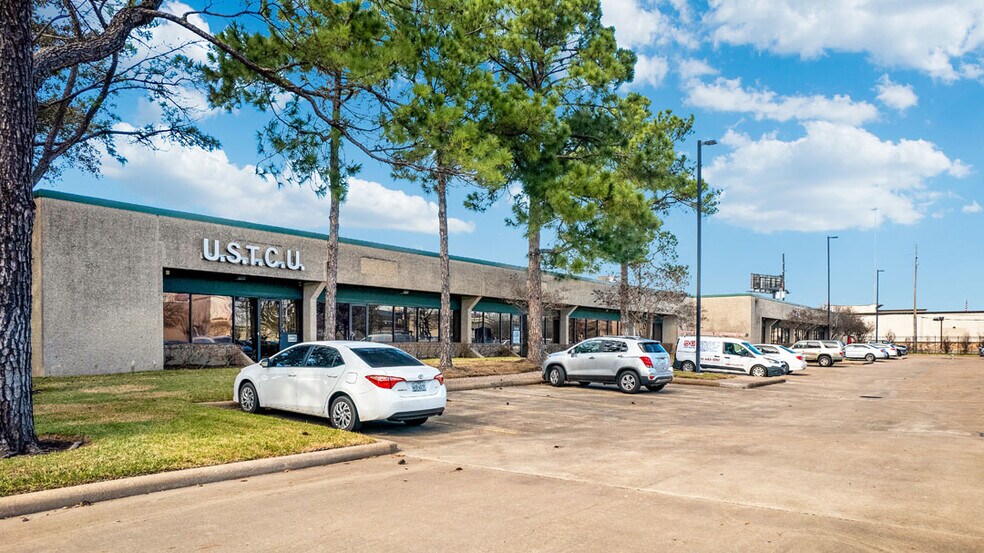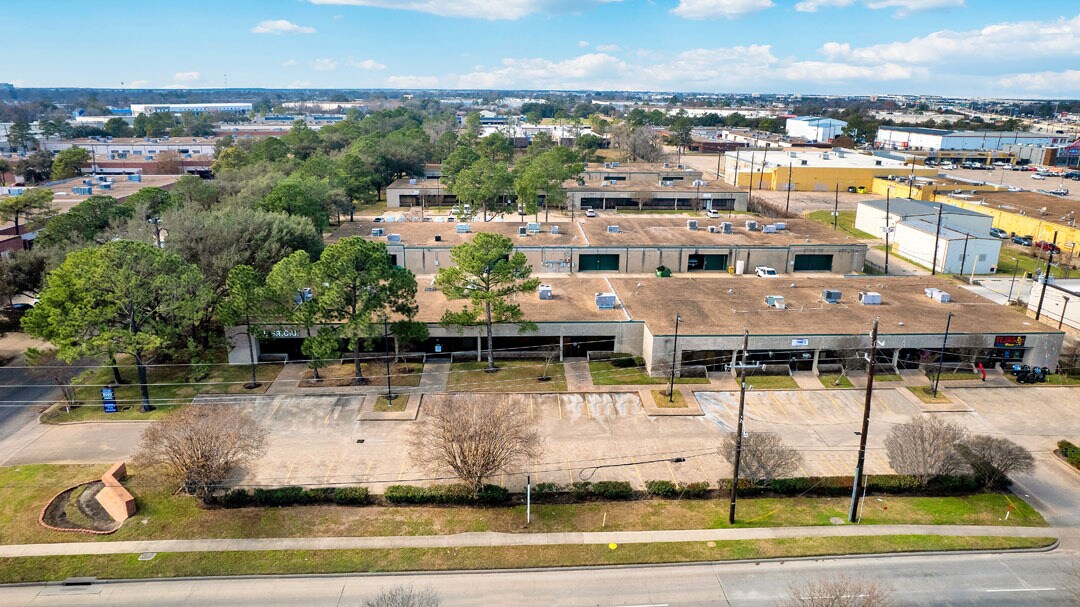thank you

Your email has been sent.

Jameel Business Center Houston, TX 77040 1,860 - 24,298 SF of Flex Space Available




Park Highlights
- Northwest Houston Submarket
- 14' - 18' Clear Height
- Tilt-Wall Construction
- Great Access to US-290 and Beltway 8
- Rear-Load Grade-Level Loading
Park Facts
| Total Space Available | 24,298 SF | Park Type | Industrial Park |
| Max. Contiguous | 11,693 SF |
| Total Space Available | 24,298 SF |
| Max. Contiguous | 11,693 SF |
| Park Type | Industrial Park |
All Available Spaces(6)
Display Rental Rate as
- Space
- Size
- Term
- Rental Rate
- Space Use
- Condition
- Available
1,265 SF Office / 595 SF Warehouse Open Office Area (2) Restrooms
- Lease rate does not include utilities, property expenses or building services
| Space | Size | Term | Rental Rate | Space Use | Condition | Available |
| 1st Floor - 100 | 1,860 SF | Negotiable | $11.00 /SF/YR $0.92 /SF/MO $118.40 /m²/YR $9.87 /m²/MO $1,705 /MO $20,460 /YR | Flex | - | Now |
8700 Jameel Rd - 1st Floor - 100
- Space
- Size
- Term
- Rental Rate
- Space Use
- Condition
- Available
5,011 SF Office / 884 SF Warehouse (4) Private Offices (1) Breakroom
| Space | Size | Term | Rental Rate | Space Use | Condition | Available |
| 1st Floor - 110 | 5,895 SF | Negotiable | Upon Request Upon Request Upon Request Upon Request Upon Request Upon Request | Flex | - | Now |
9000 Jameel Rd - 1st Floor - 110
- Space
- Size
- Term
- Rental Rate
- Space Use
- Condition
- Available
2,900 SF Total Available (2,654 SF Office, 246 SF Warehouse) Floor plan labels are suggested/previous uses.
- Includes 2,654 SF of dedicated office space
- (7) Full Offices
| Space | Size | Term | Rental Rate | Space Use | Condition | Available |
| 1st Floor - 120 | 2,900 SF | Negotiable | Upon Request Upon Request Upon Request Upon Request Upon Request Upon Request | Flex | Full Build-Out | Now |
| 1st Floor - 140 | 1,950 SF | Negotiable | Upon Request Upon Request Upon Request Upon Request Upon Request Upon Request | Flex | - | Now |
8800 Jameel Rd - 1st Floor - 120
8800 Jameel Rd - 1st Floor - 140
- Space
- Size
- Term
- Rental Rate
- Space Use
- Condition
- Available
Floor plan labels are suggested/previous uses.
- Includes 4,482 SF of dedicated office space
- (10) Full Offices
- 3-Phase Power (40 amps)
- Can be combined with additional space(s) for up to 11,693 SF of adjacent space
- (2) Half Offices
- Includes 7,211 SF of dedicated office space
- Can be combined with additional space(s) for up to 11,693 SF of adjacent space
| Space | Size | Term | Rental Rate | Space Use | Condition | Available |
| 1st Floor - 150 | 4,482 SF | Negotiable | $10.00 /SF/YR $0.83 /SF/MO $107.64 /m²/YR $8.97 /m²/MO $3,735 /MO $44,820 /YR | Flex | Full Build-Out | Now |
| 1st Floor - 190 | 7,211 SF | Negotiable | Upon Request Upon Request Upon Request Upon Request Upon Request Upon Request | Flex | Full Build-Out | Now |
6210 Rothway St - 1st Floor - 150
6210 Rothway St - 1st Floor - 190
8700 Jameel Rd - 1st Floor - 100
| Size | 1,860 SF |
| Term | Negotiable |
| Rental Rate | $11.00 /SF/YR |
| Space Use | Flex |
| Condition | - |
| Available | Now |
1,265 SF Office / 595 SF Warehouse Open Office Area (2) Restrooms
- Lease rate does not include utilities, property expenses or building services
9000 Jameel Rd - 1st Floor - 110
| Size | 5,895 SF |
| Term | Negotiable |
| Rental Rate | Upon Request |
| Space Use | Flex |
| Condition | - |
| Available | Now |
5,011 SF Office / 884 SF Warehouse (4) Private Offices (1) Breakroom
8800 Jameel Rd - 1st Floor - 120
| Size | 2,900 SF |
| Term | Negotiable |
| Rental Rate | Upon Request |
| Space Use | Flex |
| Condition | Full Build-Out |
| Available | Now |
2,900 SF Total Available (2,654 SF Office, 246 SF Warehouse) Floor plan labels are suggested/previous uses.
- Includes 2,654 SF of dedicated office space
- (7) Full Offices
8800 Jameel Rd - 1st Floor - 140
| Size | 1,950 SF |
| Term | Negotiable |
| Rental Rate | Upon Request |
| Space Use | Flex |
| Condition | - |
| Available | Now |
6210 Rothway St - 1st Floor - 150
| Size | 4,482 SF |
| Term | Negotiable |
| Rental Rate | $10.00 /SF/YR |
| Space Use | Flex |
| Condition | Full Build-Out |
| Available | Now |
Floor plan labels are suggested/previous uses.
- Includes 4,482 SF of dedicated office space
- Can be combined with additional space(s) for up to 11,693 SF of adjacent space
- (10) Full Offices
- (2) Half Offices
- 3-Phase Power (40 amps)
6210 Rothway St - 1st Floor - 190
| Size | 7,211 SF |
| Term | Negotiable |
| Rental Rate | Upon Request |
| Space Use | Flex |
| Condition | Full Build-Out |
| Available | Now |
- Includes 7,211 SF of dedicated office space
- Can be combined with additional space(s) for up to 11,693 SF of adjacent space
Select Tenants at This Property
- Floor
- Tenant Name
- Industry
- 1st
- Armory Floors LLC
- Manufacturing
- 1st
- Atec Communciations Inc
- Construction
- 1st
- Fixd Repair, LLC
- Finance and Insurance
- 1st
- General Dynamics
- Manufacturing
- 1st
- Intr@life, LLC
- Professional, Scientific, and Technical Services
- 1st
- My Corporate Expressions, LLC
- -
- 1st
- Phantom Lighting Systems LLC
- -
- 1st
- Sherwin-Williams Company
- Retailer
- 1st
- TMD Temporaries
- Administrative and Support Services
- 1st
- Vapewell Supply LLC
- Manufacturing
Park Overview
Located in the Northwest Houston submarket near US-290 and Beltway 8, Jameel Business Center is comprised of seven Class B light industrial buildings with 14' - 18' clear height, rear-load grade-level loading, and tilt-wall construction. The campus offers suites from 1,860 SF - 14,000 SF.
Presented by

Jameel Business Center | Houston, TX 77040
Hmm, there seems to have been an error sending your message. Please try again.
Thanks! Your message was sent.














